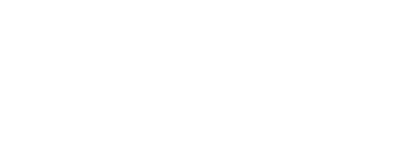Metal buildings may have originated as warehouses and carports, but today they’re used for everything…
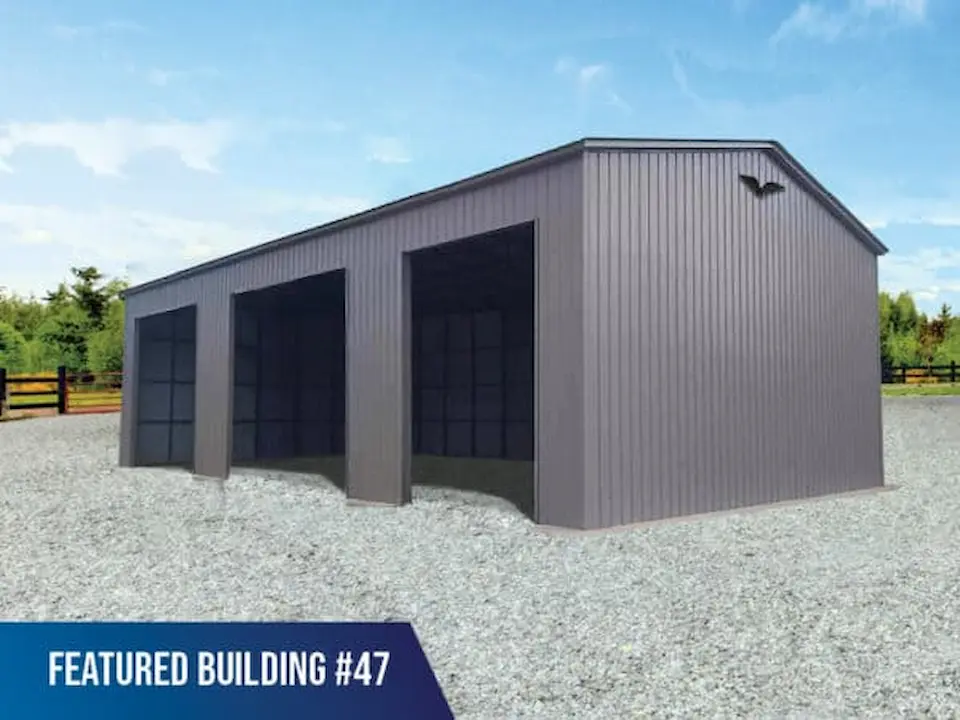
Metal pole barns have become increasingly popular in recent years due to their cost-effectiveness, durability, and versatility. These structures can serve a variety of purposes, from housing livestock and farm equipment to storing vehicles and serving as a workshop. Metal pole barns are also relatively easy and fast to construct, making them a popular choice for those looking for a quick and efficient building solution.
Our experts in metal pole barns are here to help you explore and consider the many benefits of metal pole barns, the different options available, and other pole barn tips. Whether you're a farmer, rancher, or just in need of some extra storage space, a metal pole barn could be the perfect solution for your needs.
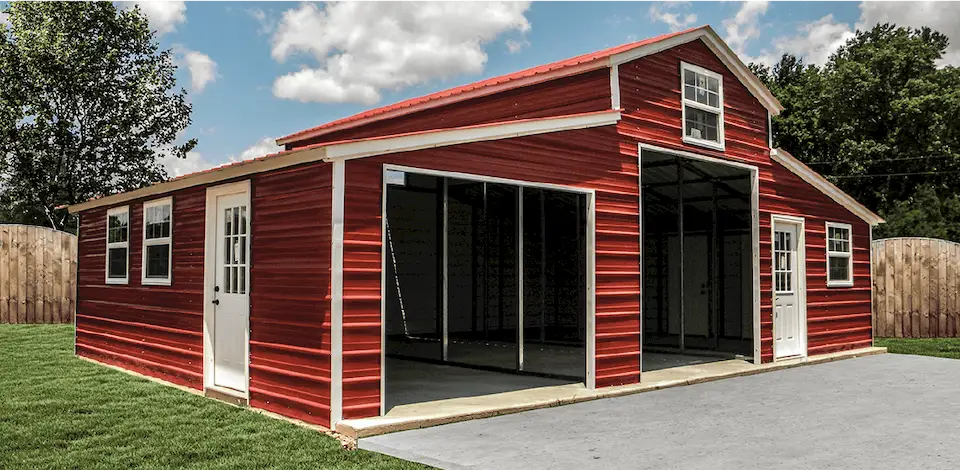
What Is A Metal Pole Barn?
Pole barns, also known as post-frame buildings, are a type of structure typically used for agricultural or commercial purposes but can also be installed on residential properties for a number of uses. This versatile structure is made of strong, durable materials and can be designed to fit a variety of needs. Metal pole barns are constructed using metal poles or posts that provide support for the roof, walls, and other components of the building. The metal frame gives the structure extra strength and durability in all types of weather conditions.
Advantages of Metal Pole Barns
The specific advantages of a pole barn will depend on your individual needs and the purpose for which you plan to use the building.
Here are some of the general benefits of building a pole barn on your commercial or residential property:
- Cost-effective to construct
- Quick and efficient construction process
- Large and open interior space
- Customizable to meet specific needs
- Durable and long-lasting
- Can be used for a variety of purposes
- Resistant to fire and weather damage
- Low maintenance
- Energy-efficient with the option for insulation
- Can be built in a variety of sizes and shapes
- Can add value to your property
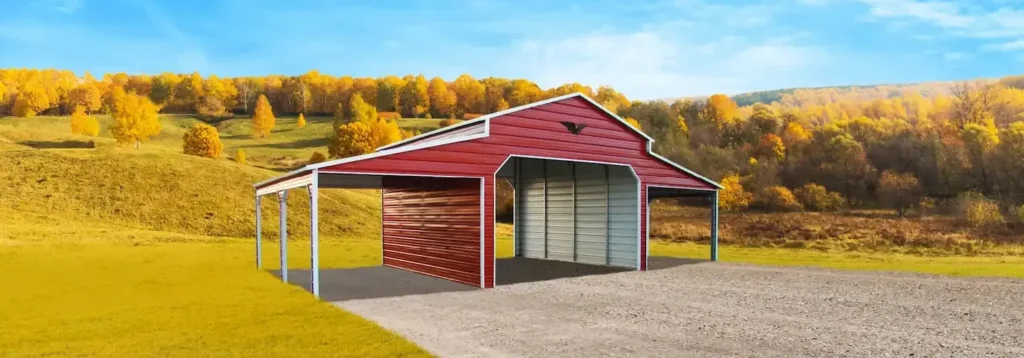
Pole Building Materials
Wood pole barn construction and metal pole barn buildings are the two most popular types of pole barns. While other materials like concrete and brick can be used, wood and steel are the two most commonly used materials for constructing a pole barn garage, storage shed, hay barn, horse stable, and other farm buildings.
Wood Pole Barn Buildings
Wood pole barn buildings are a type of pole barn that uses wooden poles or posts to support the roof and walls. They are typically constructed using rough-sawn lumber or timbers for the poles, and wooden framing for the walls and roof structure. The poles or posts are typically placed in holes in the ground and set in concrete or compacted soil to provide stability and support for the structure.
Wood pole barns are commonly used for agricultural purposes such as storing hay, livestock, and equipment, as well as for commercial uses like warehouses and retail spaces. They can also be used for residential purposes, such as garages or workshops.
Metal Pole Barns
Metal pole barns are a type of barn that is constructed with a steel framework, steel roof, and siding panels. Steel is an extremely durable and long-lasting material, making it an excellent choice for a barn. Metal pole barns are resistant to rot, decay, and insect damage, which can be a significant issue for wood-framed structures. Steel is also fire-resistant, which can help protect your property and belongings in case of a fire.
Metal pole barns are relatively easy and quick to construct. The framework can be assembled on-site and available as prefabricated metal building structures, reducing construction time and costs. Additionally, metal pole barns require less maintenance than wood-framed structures. Steel panels require little upkeep and can resist the effects of weather and moisture, which can help extend the lifespan of the building.
Types of Pole Barns
Pole barns are versatile structures that can be customized to meet a variety of needs.
Agricultural Pole Barns
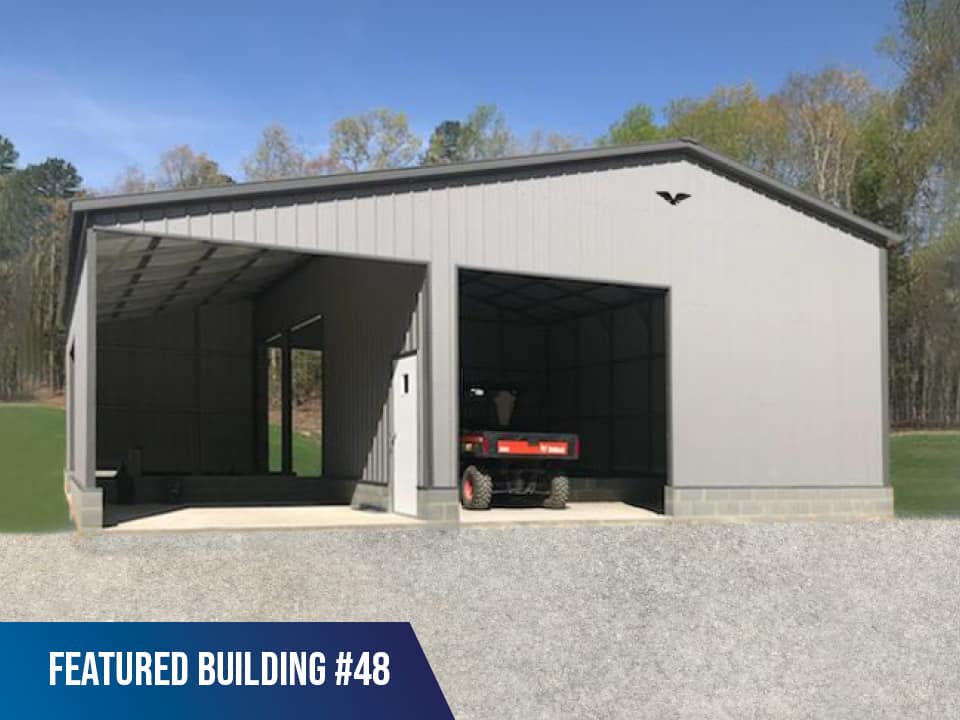
Agricultural pole barns are used primarily for farming purposes, such as storing hay, equipment, and livestock. They are designed to be sturdy and durable, with large open spaces for storing equipment and providing shelter for animals. Agricultural pole barns can be made out of a variety of materials and can be customized to meet specific needs, such as ventilation for livestock, space for feed and water, and storage for equipment.
Residential Pole Barns
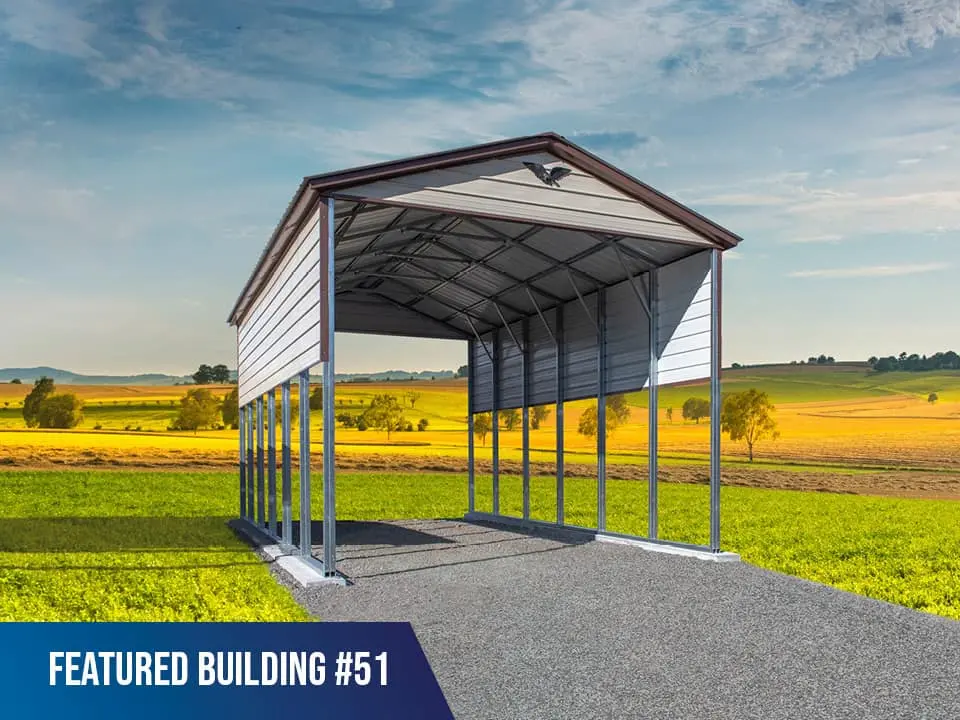
Residential pole barns are typically used as garages, workshops, or storage spaces on residential properties. They can be designed to match the aesthetics of the home and can be used to store vehicles, lawn equipment, and other household items. Residential pole barns can be built from a variety of different materials and can be customized to include windows, doors, insulation, and other features.
Commercial Pole Barns
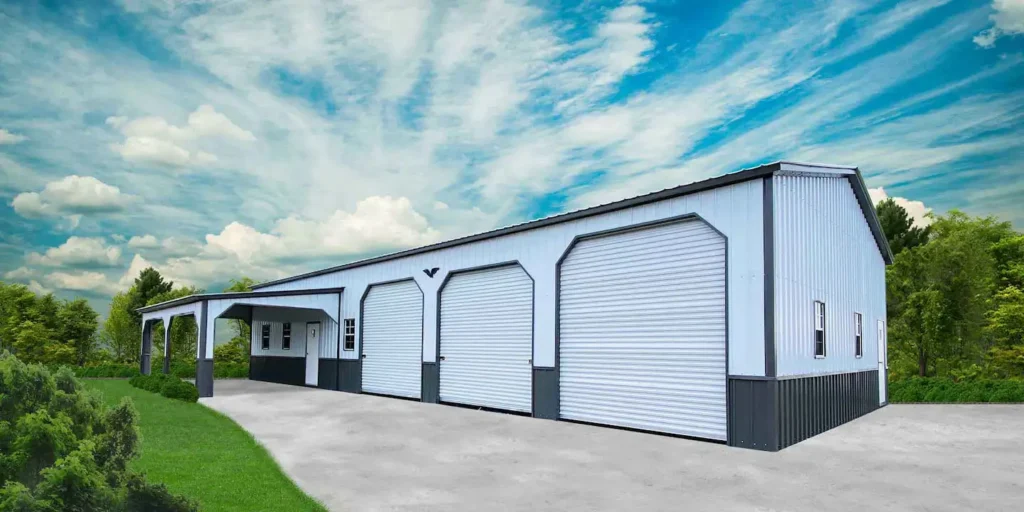
Commercial pole barns are used for commercial purposes, such as storage facilities, retail spaces, and warehouses. They are designed to be durable and long-lasting, with large open spaces for storing goods and materials. Commercial pole barns made out of steel can be customized to meet specific needs, such as loading docks, overhead doors, and insulation.
Pole Barn Design and Construction
Constructing a pole barn involves a relatively simple and straightforward process.
Step 1: Site Preparation
The first step taken to build pole barns is to prepare the site. This involves clearing the area of any debris, rocks, or trees that could interfere with the construction process. The site should be level and compact, and any necessary permits or approvals should be obtained.
Step 2: Laying the Foundation
The foundation for a pole horse barn is typically made by digging holes for the poles, filling them with concrete or compacted soil, and attaching anchor brackets to the poles. The poles are then set into the holes and secured to the anchor brackets. The depth and spacing of the holes will depend on the size of the structure.
Step 3: Framing the Structure
Once the poles are in place, framing for the walls and the pole barn’s roof is added. This typically involves attaching horizontal beams between the poles, adding vertical studs to support the walls, and adding rafters to support the roof. The framing is usually made of wood or steel, depending on the design and intended use of the pole barn.
Step 4: Adding Roof and Siding
After the framing is complete, the roof and siding can be added. The roof is typically made of metal panels or shingles, although other materials like wood can be used. The siding can be made of a variety of materials, including wood, steel, or vinyl, and can be installed vertically or horizontally.
Step 5: Insulation and Ventilation
Insulation and ventilation can be added to your pole barn to improve energy efficiency and comfort. Insulation can be added between the studs, and ventilation can be added through ridge vents or other openings to help regulate temperature and humidity.
Pole Barn Cost
The cost of a pole barn can vary widely depending on several factors such as the size, location, design, materials used, and labor costs. A basic pole barn can start at around $10,000 for a small structure, while larger, more elaborate pole barns can cost upwards of $100,000 or more.
Factors that Affect Pole Barn Construction Costs
Here are some of the factors that can affect the cost of a pole barn:
- Size: The larger the pole barn, the more materials, and labor will be required, which will increase the cost.
- Location: The cost of materials and labor can vary depending on the location of the pole barn. Factors such as accessibility, permitting requirements, and local building codes can all affect the cost.
- Design: A simple, functional design will generally cost less than a more elaborate design with features such as windows, insulation, and other customizations.
- Materials: The cost of materials will depend on the type and quality of materials used. For example, steel is often less expensive than wood, but there may be additional costs associated with insulation or finishing.
- Labor: The cost of labor will depend on the experience and expertise of the builders, as well as the complexity of the project.
- Additional features: Additional features such as insulation, ventilation, doors, and windows will add to the cost of a newly installed pole barn.
Ways to Cut Down Pole Barn Building Costs
Here are some ways to cut down on the costs of pole barns used as storage buildings, agricultural buildings, horse stables, or other commercial buildings is to:
- Simplify the design
- Reduce the size
- Choose affordable materials like steel
- Use reclaimed or recycled materials
- Compare quotes from multiple contractors
- Plan ahead and save for it
- Consider financing options
By implementing these strategies, you can potentially save money on the cost of building a pole barn without sacrificing quality or functionality.
Build Your Pole Barn With Our 3D Design Tool Or Reach Out To Metal Carports For A Free Consultation
Building a pole barn is a significant investment, and you want to make sure that your structure is functional, beautiful, and meets your specific needs. With our 3D design tool, you can create a customized design for your pole barn, ensuring that it meets all of your specifications and expectations.
Our 3D design tool is easy to use and allows you to visualize your pole barn in a three-dimensional space. You can experiment with different layouts, sizes, and configurations until you find the perfect design for your needs. With the ability to see your design in 3D, you can make changes and adjustments before construction begins, ensuring that your pole barn will be exactly what you want.
If you have any questions about building a steel pole barn or want to set up a free consultation for a new pole barn construction for your property, contact Metal Carports today.
You can reach our experienced metal pole barn contractors by calling 877-517-4422 or filling out our contact form below.
"*" indicates required fields



