Introducing our 26x30x12 Garage, the perfect combination of durability, functionality, and style. Designed to provide optimal protection for your vehicles, equipment, and belongings, this garage is a reliable solution for all your storage and parking needs.With a width of 26 feet, a length of 30 feet, and a height of 12 feet, this spacious garage offers ample room to accommodate multiple vehicles or serve as a versatile storage solution. The design ensures superior strength and durability, making it well-suited for various weather conditions. Constructed with a robust galvanized steel frame, this garage guarantees exceptional structural integrity and long-lasting performance. The 14-gauge steel frame offers resistance against rust and corrosion, ensuring its durability and reliability over time.Equipped with a wide roll-up door, the 26x30x12 Garage provides easy access and convenient entry for vehicles of different sizes. Additionally, a walk-in door offers a separate entrance, allowing quick access to stored items without opening the main door.

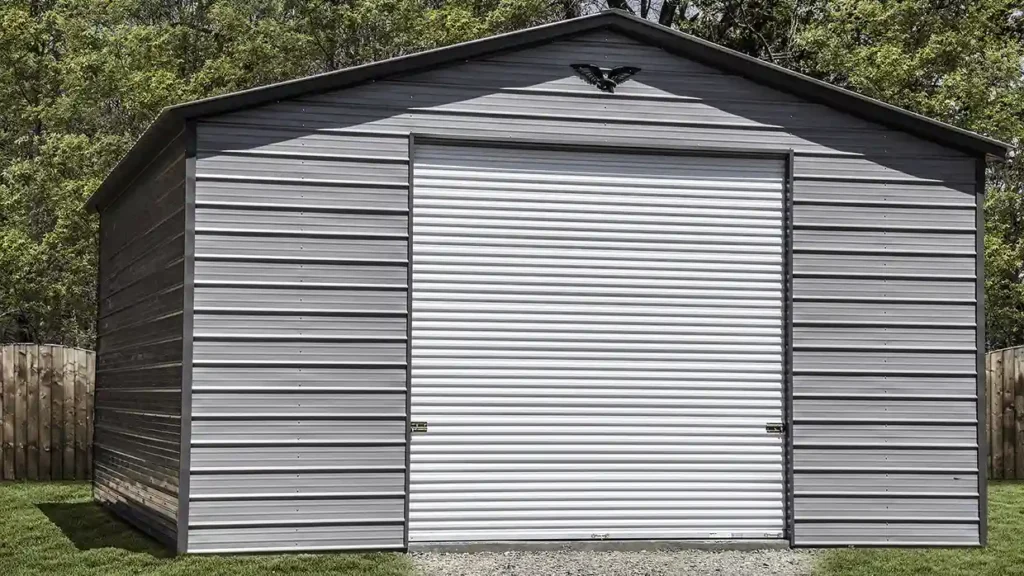
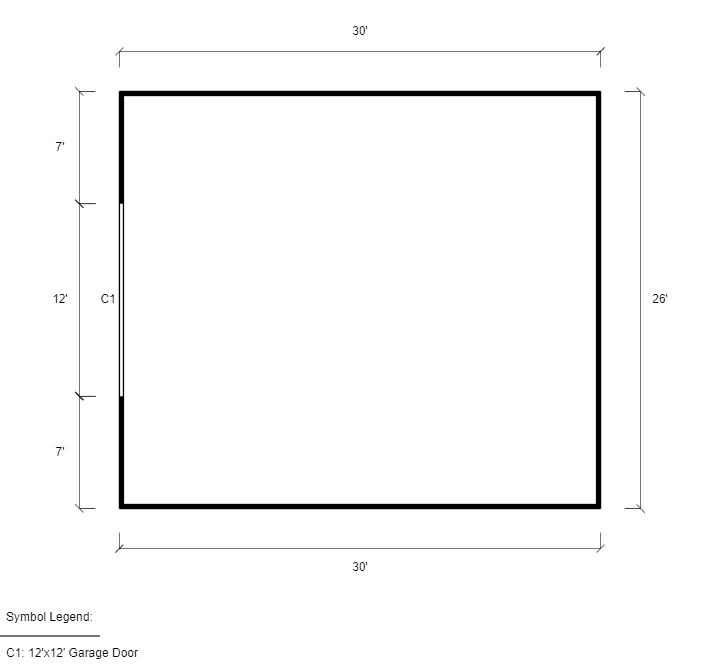
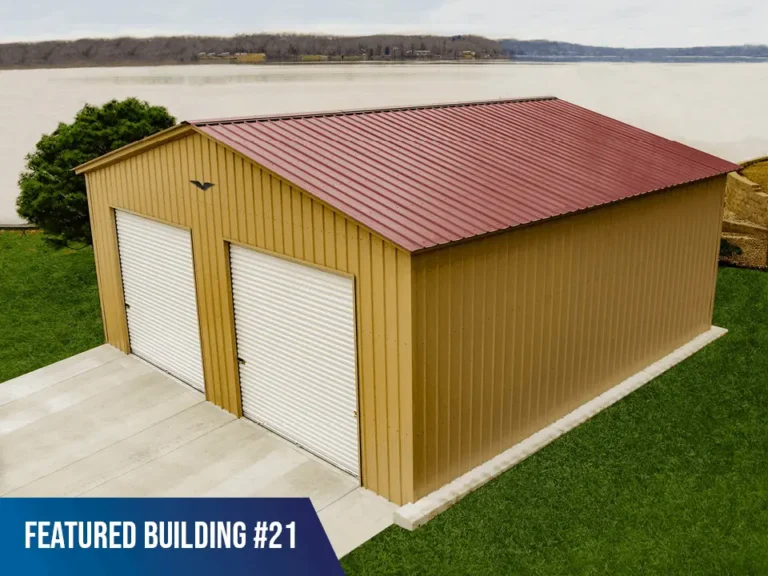
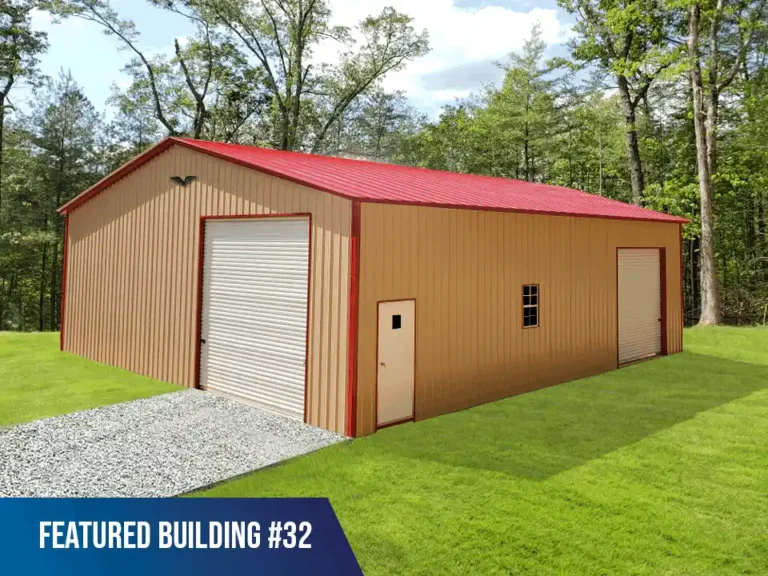
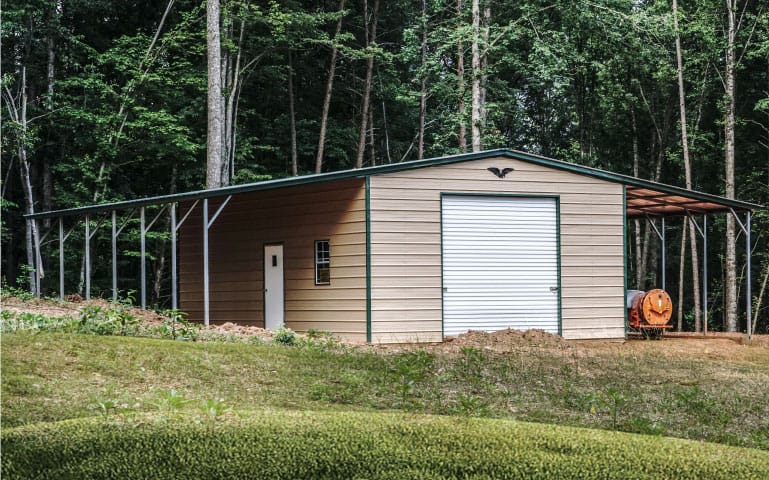
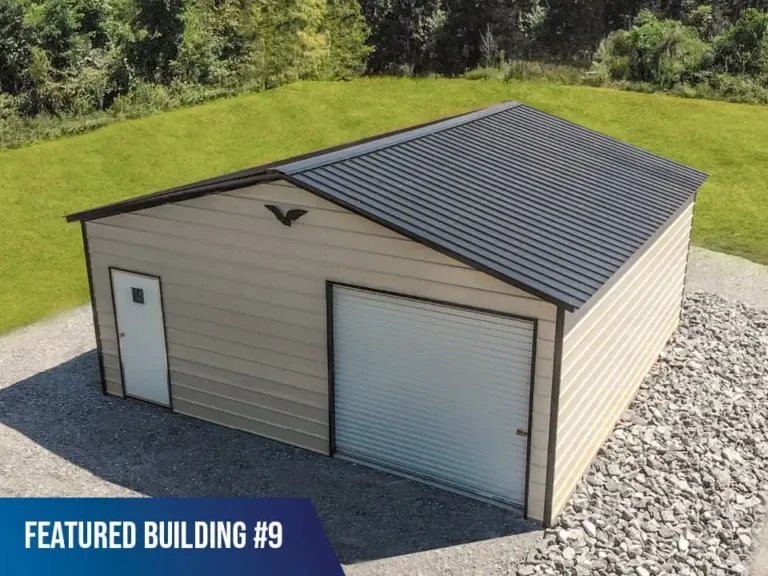
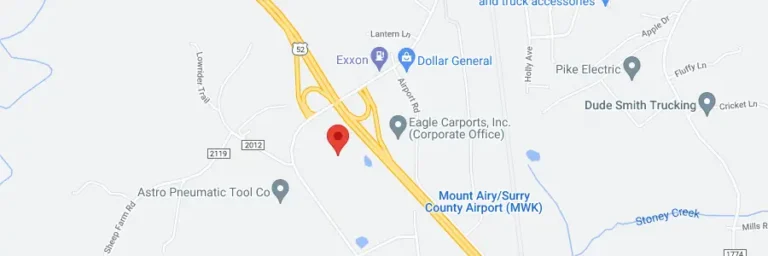
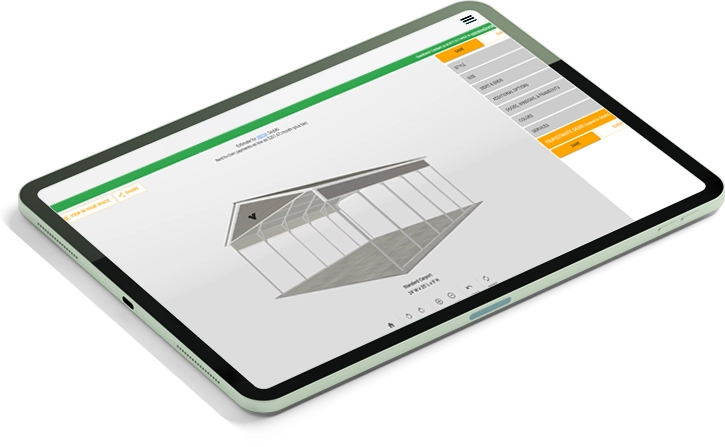
Reviews
There are no reviews yet.