Metal Garage Prices
If you’re considering adding a garage to your property, it’s crucial to have a clear understanding of the expenses involved. From materials to labor, permits to customization options, there are various factors to consider when estimating the cost of constructing a garage.
As a trusted metal garage supplier, Metal Carports is here to provide you with an in-depth analysis of the expenses associated with building a metal garage, empowering you to make informed decisions and create the perfect space to protect your vehicles and belongings.
At MetalCarports.com, our metal garages are high-quality AND affordable, giving you the best bang for your buck. Metal garages allow for benefits such as the following:
- Covered parking
- Ability to drive through
- Ability to store multiple vehicles
- Extra storage space
- Increase property value
- Easy installation
- Low maintenance
When you purchase your metal garage through us, the following benefits are included:
- Delivery Included
- Installation Included
- 90-day workmanship warranty
- 80 years of experience in selling and installing metal structures and carports
Metal Garage Prices
The following metal garage prices are for the following states and vary by state: North Carolina, South Carolina, Texas, Georgia, Oklahoma, Arkansas, Louisiana, Mississippi, Alabama, Tennessee, Kentucky, Virginia, and the southern portions of Missouri, Illinois, & Indiana. If you ever have any questions about availability or pricing, please call: 877-517-4422.
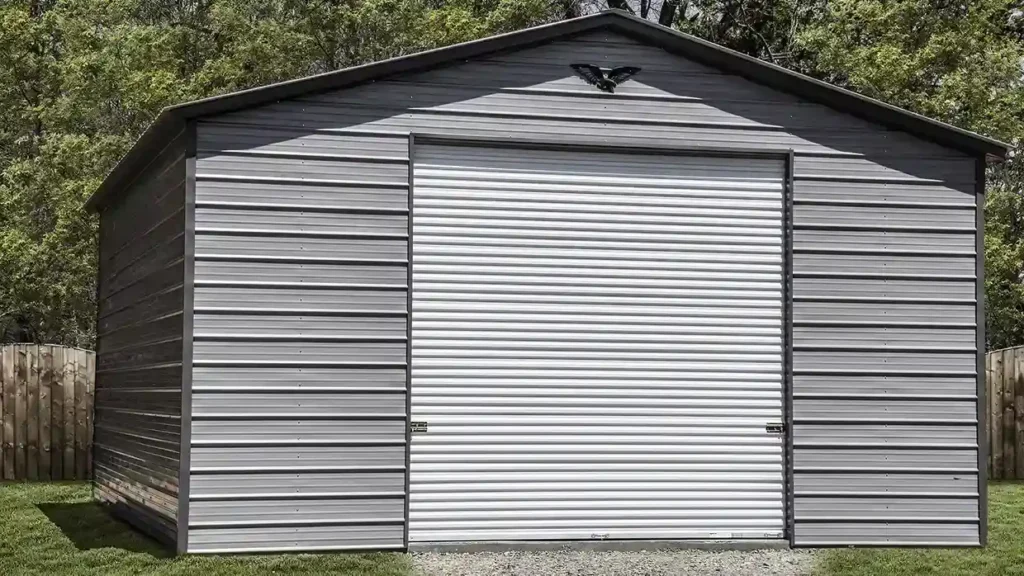
Standard Garages
Standard Garages are anywhere from 12’ to 30’ wide and are rated for 35PSF-140MPH.
Standard carport features include the following: 36"x 80" walk door, listed garage doors, 14 gauge galvanized steel framing, 29 gauge metal roofing with twenty-year Beckers paint system, framing spaced 5’ on center or less, and includes both roof and leg braces for additional strength and stability. Concrete and rebar anchors are included in the base price, for ground installations on units 12'-24' wide add a ground anchor package. Base leg height is 9’ tall.
| 12 Gauge Frame upgrade | 21′ L | 26′ L | 31′ L | 36′ L | $41′ L | 46′ L | 51′ L |
| 12′-18′ Wide | $150 | $200 | $250 | $300 | $350 | $400 | $450 |
| 20′-24′ Wide | $200 | $250 | $300 | $350 | $400 | $450 | $500 |
| 26′-30′ Wide | $350 | $435 | $520 | $605 | $690 | $775 | $850 |
| Ground Package 12′-24′ | $120 | $180 | $180 | $240 | $240 | $240 | $300 |
| Regular Roof Style | |||||||||||||||
| 12x21x9 1 – 8×8 Door | $5,731.00 | 18x21x9 1 – 9×8 Door | $6,858.50 | 20x21x9 2 – 8×8 Doors | $7,931.00 | 22x21x9 2 – 9×8 Doors | $8,426.00 | 24x21x9 2 – 9×8 Doors | $8,866.00 | 26x21x9 2 – 10×8 Doors | $9,636.00 | 28x21x9 2 – 10×8 Doors | $10,131.00 | 30x21x9 2 – 10×8 Doors | $10,626.00 |
| 12x26x9 1 – 8×8 Door | $6,319.50 | 18x26x9 1 – 9×8 Door | $7,557.00 | 20x26x9 2 – 8×8 Doors | $8,629.50 | 22x26x9 2 – 9×8 Doors | $9,124.50 | 24x26x9 2 – 9×8 Doors | $9,564.50 | 26x26x9 2 – 10×8 Doors | $10,499.50 | 28x26x9 2 – 10×8 Doors | $11,049.50 | 30x26x9 2 – 10×8 Doors | $11,599.50 |
| 12x31x9 1 – 8×8 Door | $7,018.00 | 18x31x9 1 – 9×8 Door | $8,255.50 | 20x31x9 2 – 8×8 Doors | $9,328.00 | 22x31x9 2 – 9×8 Doors | $9,823.00 | 24x31x9 2 – 9×8 Doors | $10,263.00 | 26x31x9 2 – 10×8 Doors | $11,418.00 | 28x31x9 2 – 10×8 Doors | $11,968.00 | 30x31x9 2 – 10×8 Doors | $12,518.00 |
| 12x36x9 1 – 8×8 Door | $7,716.50 | 18x36x9 1 – 9×8 Door | $8,954.00 | 20x36x9 2 – 8×8 Doors | $10,081.50 | 22x36x9 2 – 9×8 Doors | $10,631.50 | 24x36x9 2 – 9×8 Doors | $11,126.50 | 26x36x9 2 – 10×8 Doors | $12,336.50 | 28x36x9 2 – 10×8 Doors | $12,996.50 | 30x36x9 2 – 10×8 Doors | $13,766.50 |
| Boxed Eave Roof Style (A-Frame) | |||||||||||||||
| 12x21x9 1 – 8×8 Door | $5,841.00 | 18x21x9 1 – 9×8 Door | $6,968.50 | 20x21x9 2 – 8×8 Doors | $8,041.00 | 22x21x9 2 – 9×8 Doors | $8,536.00 | 24x21x9 2 – 9×8 Doors | $8,976.00 | 26x21x9 2 – 10×8 Doors | $9,746.00 | 28x21x9 2 – 10×8 Doors | $10,241.00 | 30x21x9 2 – 10×8 Doors | $10,736.00 |
| 12x26x9 1 – 8×8 Door | $6,484.50 | 18x26x9 1 – 9×8 Door | $7,722.00 | 20x26x9 2 – 8×8 Doors | $8,794.50 | 22x26x9 2 – 9×8 Doors | $9,289.50 | 24x26x9 2 – 9×8 Doors | $9,729.50 | 26x26x9 2 – 10×8 Doors | $10,719.50 | 28x26x9 2 – 10×8 Doors | $11,269.50 | 30x26x9 2 – 10×8 Doors | $11,819.50 |
| 12x31x9 1 – 8×8 Door | $7,238.00 | 18x31x9 1 – 9×8 Door | $8,475.50 | 20x31x9 2 – 8×8 Doors | $9,548.00 | 22x31x9 2 – 9×8 Doors | $10,043.00 | 24x31x9 2 – 9×8 Doors | $10,483.00 | 26x31x9 2 – 10×8 Doors | $11,638.00 | 28x31x9 2 – 10×8 Doors | $12,188.00 | 30x31x9 2 – 10×8 Doors | $12,738.00 |
| 12x36x9 1 – 8×8 Door | $7,991.50 | 18x36x9 1 – 9×8 Door | $9,229.00 | 20x36x9 2 – 8×8 Doors | $10,301.50 | 22x36x9 2 – 9×8 Doors | $10,796.50 | 24x36x9 2 – 9×8 Doors | $11,236.50 | 26x36x9 2 – 10×8 Doors | $12,556.50 | 28x36x9 2 – 10×8 Doors | $13,326.50 | 30x36x9 2 – 10×8 Doors | $13,986.50 |
| Vertical Roof Style | |||||||||||||||
| 12x21x9 1 – 8×8 Door | $6,501.00 | 18x21x9 1 – 9×8 Door | $7,628.50 | 20x21x9 2 – 8×8 Doors | $8,701.00 | 22x21x9 2 – 9×8 Doors | $9,196.00 | 24x21x9 2 – 9×8 Doors | $9,636.00 | 26x21x9 2 – 10×8 Doors | $10,626.005 | 28x21x9 2 – 10×8 Doors | $11,121.00 | 30x21x9 2 – 10×8 Doors | $11,616.00 |
| 12x26x9 1 – 8×8 Door | $7,309.50 | 18x26x9 1 – 9×8 Door | $8,547.00 | 20x26x9 2 – 8×8 Doors | $9,619.50 | 22x26x9 2 – 9×8 Doors | $10,114.50 | 24x26x9 2 – 9×8 Doors | $10,554.50 | 26x26x9 2 – 10×8 Doors | $11,709.50 | 28x26x9 2 – 10×8 Doors | $12,259.50 | 30x26x9 2 – 10×8 Doors | $12,809.50 |
| 12x31x9 1 – 8×8 Door | $8,118.00 | 18x31x9 1 – 9×8 Door | $9,465.50 | 20x31x9 2 – 8×8 Doors | $10,538.00 | 22x31x9 2 – 9×8 Doors | $11,033.00 | 24x31x9 2 – 9×8 Doors | $11,583.00 | 26x31x9 2 – 10×8 Doors | $13,288.00 | 28x31x9 2 – 10×8 Doors | $13,838.00 | 30x31x9 2 – 10×8 Doors | $14,498.00 |
| 12x36x9 1 – 8×8 Door | $8,706.50 | 18x36x9 1 – 9×8 Door | $10,164.00 | 20x36x9 2 – 8×8 Doors | $11,346.50 | 22x36x9 2 – 9×8 Doors | $11,951.50 | 24x36x9 2 – 9×8 Doors | $13,051.50 | 26x36x9 2 – 10×8 Doors | $14,316.50 | 28x36x9 2 – 10×8 Doors | $14,921.50 | 30x36x9 2 – 10×8 Doors | $15,636.50 |
| 12x41x9 1 – 8×8 Door | $9,515.00 | 18x41x9 1 – 9×8 Door | $11,082.50 | 20x41x9 2 – 8×8 Doors | $12,485.00 | 22x41x9 2 – 9×8 Doors | $13,310.00 | 24x41x9 2 – 9×8 Doors | $14,080.00 | 26x41x9 2 – 10×8 Doors | $15,455.00 | 28x41x9 2 – 10×8 Doors | $16,060.00 | 30x41x9 2 – 10×8 Doors | $16,775.00 |
| 12x46x9 1 – 8×8 Door | $10,323.50 | 18x46x9 1 – 9×8 Door | $12,331.00 | 20x46x9 2 – 8×8 Doors | $13,733.50 | 22x46x9 2 – 9×8 Doors | $14,558.50 | 24x46x9 2 – 9×8 Doors | $15,328.50 | 26x46x9 2 – 10×8 Doors | $16,703.50 | 28x46x9 2 – 10×8 Doors | $17,308.50 | 30x46x9 2 – 10×8 Doors | $18,023.50 |
| 12x51x9 1 – 8×8 Door | $10,912.00 | 18x51x9 1 – 9×8 Door | $13,139.50 | 20x51x9 2 – 8×8 Doors | $14,542.00 | 22x51x9 2 – 9×8 Doors | $15,367.00 | 24x51x9 2 – 9×8 Doors | $16,137.00 | 26x51x9 2 – 10×8 Doors | $17,732.00 | 28x51x9 2 – 10×8 Doors | $18,337.00 | 30x51x9 2 – 10×8 Doors | $19,052.00 |
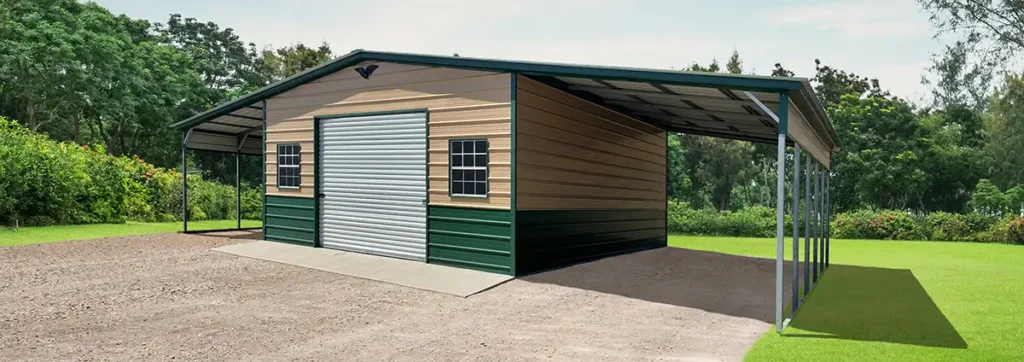
Combo Unit Garages
Combo Unit Garages are rated for 35PSF-140MPH.
Combo Unit Garages feature both an open carport concept and a well-designed storage space solution. Combo Units standard features include the following: two 24″x36″ windows, 36″x80″ walk-in door, 8’x8′ garage door, 14 gauge galvanized steel framing, 29 gauge metal roofing with twenty year Beckers paint system, framing spaced 5′ on center or less, and includes both roof and leg bracing for additional strength and stability. Concrete and rebar anchors are included in base prices for units, for ground installations on units 12′-24′ wide add a ground anchor package. Base leg height is 9′ tall. Units installed on the ground must add a ground package for rating.
| Vertical Roof Style | |||||||||||||||
| 12x31x9 No Windows | $7,045.50 | 18x31x9 | $8,750.50 | 20x31x9 | $9,190.50 | 22x31x9 | $9,630.50 | 24x31x9 | $10,180.50 | 26x31x9 | $11,786.50 | 28x31x9 | $12,336.50 | 30x31x9 | $12,996.50 |
| 12x36x9 No Windows | $7,441.50 | 18x36x9 | $9,256.50 | 20x36x9 | $9,806.50 | 22x36x9 | $10,356.50 | 24x36x9 | $11,456.50 | 26x36x9 | $12,611.50 | 28x36x9 | $13,216.50 | 30x36x9 | $13,931.50 |
| 12x41x9 No Windows | $8,057.50 | 18x41x9 | $9,982.50 | 20x41x9 | $10,752.50 | 22x41x9 | $11,522.50 | 24x41x9 | $12,292.50 | 26x41x9 | $13,557.50 | 28x41x9 | $14,162.50 | 30x41x9 | $14,877.50 |
| 12x46x9 No Windows | $8,673.50 | 18x46x9 | $11,038.50 | 20x46x9 | $11,808.50 | 22x46x9 | $12,578.50 | 24x46x9 | $13,348.50 | 26x46x9 | $14,613.50 | 28x46x9 | $15,218.50 | 30x46x9 | $15,933.50 |
| 12x51x9 No Windows | $9,069.50 | 18x51x9 | $11,654.50 | 20x51x9 | $12,424.50 | 22x51x9 | $13,194.50 | 24x51x9 | $13,964.50 | 26x51x9 | $15,449.50 | 28x51x9 | $16,054.50 | 30x51x9 | $16,769.50 |
| Boxed Eave Roof Style (A-Frame) | |||||||||||||||
| 12x31x9 No Windows | $6,165.50 | 18x31x9 | $7,760.50 | 20x31x9 | $8,200.50 | 22x31x9 | $8,640.50 | 24x31x9 | $9,080.50 | 26x31x9 | $10,125.50 | 28x31x9 | $10,675.50 | 30x31x9 | $11,225.50 |
| 12x36x9 No Windows | $6,726.50 | 18x36x9 | $8,321.50 | 20x36x9 | $8,761.50 | 22x36x9 | $$9,201.50 | 24x36x9 | $9,641.50 | 26x36x9 | $10,851.50 | 28x36x9 | $11,621.50 | 30x36x9 | $12,281.50 |
| Regular Roof Style | |||||||||||||||
| 12x31x9 No Windows | $5,646.00 | 18x31x9 | $7,540.50 | 20x31x9 | $7,980.50 | 22x31x9 | $8,420.50 | 24x31x9 | $8,860.50 | 26x31x9 | $9,905.50 | 28x31x9 | $10,455.50 | 30x31x9 | $11,005.50 |
| 12x36x9 No Windows | $6,451.50 | 18x36x9 | $8,046.50 | 20x36x9 | $8,541.50 | 22x36x9 | $9,036.50 | 24x36x9 | $9,531.50 | 26x36x9 | $10,631.50 | 28x36x9 | $11,291.50 | 30x36x9 | $12,061.50 |
| 12 Gauge Frame upgrade | 21′ L | 26′ L | 31′ L | 36′ L | $41′ L | 46′ L | 51′ L |
| 12′-18′ Wide | $150 | $200 | $250 | $300 | $350 | $400 | $450 |
| 20′-24′ Wide | $200 | $250 | $300 | $350 | $400 | $450 | $500 |
| 26′-30′ Wide | $350 | $435 | $520 | $605 | $690 | $775 | $850 |
| Ground Package 12′-24′ | $120 | $180 | $180 | $240 | $240 | $240 | $300 |
12 gauge frame increases snow load rating to 45 PSF and 105 MPH. Units installed in ground must add ground package for rating.
Every extra 5′ of storage adds $175 to the total, based on 9′ legs.
Factors To Consider Before Starting A Garage Construction Project
Before embarking on a metal garage construction project, several crucial factors must be considered.
Purpose And Size
Determine the purpose of your garage, whether it’s solely for parking vehicles, additional storage space, a workshop, or a combination of these. This will help you determine the size and layout requirements based on your specific needs.
Budget
Establishing a realistic budget is essential. Consider the costs involved in purchasing materials, hiring contractors, obtaining permits, and any additional expenses such as electrical or plumbing work, insulation, or customized features.
Local Regulations And Permits
Research and familiarize yourself with the local building codes, zoning regulations, and permit requirements for constructing a garage. Different jurisdictions may have specific guidelines regarding setbacks, size limitations, and architectural requirements that must be followed.
Building Materials
Decide on the type of materials you want to use for your garage construction. Common options include wood, metal, brick, or a combination of these. Each material has its own advantages, costs, and maintenance requirements.
Design And Customization
Consider the design elements and customization options you desire for your garage. This can include the number and type of doors, windows, ventilation systems, insulation, lighting fixtures, and any additional features like built-in shelving or workbenches.
Contractors And Labor
Determine whether you will hire a general contractor to oversee the project or if you will be managing it yourself. Obtain multiple quotes from reputable contractors and evaluate their experience, credentials, and references.
Timeline
Establish a realistic timeline for the construction process, factoring in potential delays due to weather conditions or unexpected challenges. Coordinate with contractors and suppliers to ensure the project stays on track.
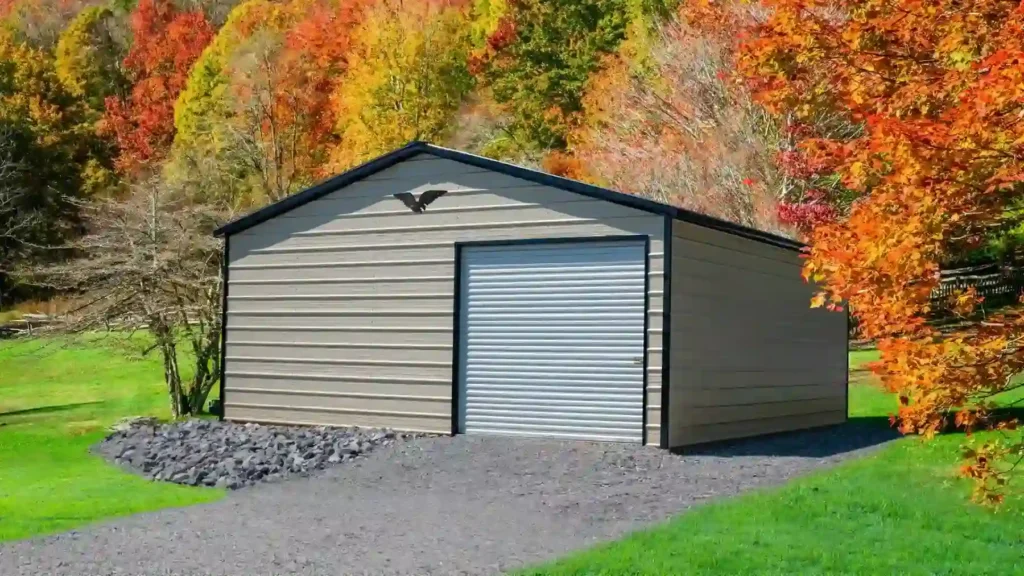
Types Of Garages: Detached Garage Vs. Attached Garage
When it comes to building a new garage, one of the crucial decisions you’ll need to make is whether to go for a detached or an attached garage. Each option has its own set of benefits and drawbacks that can significantly impact your overall garage construction project.
Benefits And Drawbacks Of Detached Garages
Detached garages, as the name suggests, are separate structures independent of the main dwelling.
Benefits of a Detached Garage
- Design flexibility to match your style and preferences through custom metal garage design.
- Reduced noise transfer to the main building.
- Increased privacy by having a separate structure.
- Flexibility in choosing the placement on your property.
- Potential for additional living space or conversion into a guest suite, office, gym, etc.
- Lower risk of fumes and odors entering the main house.
- Adds value to your property and enhances the market appeal.
- Possibility for future expansion if more space is needed.
Drawbacks of a Detached Garage
- Additional expenses for utilities such as electrical and plumbing connections.
- Longer walking distance from the main home to access vehicles, especially during inclement weather.
- Limited convenience if frequent trips between the house and the garage are necessary.
- Requires separate security measures and may feel less secure than an attached garage.
- Potential for reduced integration with the main house’s architectural style.
- Higher construction costs compared to attached garages.
- Limited immediate access to stored items in the garage, particularly if it’s far from the main house.
Advantages And Disadvantages Of Attached Garages
Attached garages are directly connected to the main house, providing convenient access from indoors.
Advantages of an Attached Garage
- Convenient and direct access to your vehicles from inside the house.
- Provides sheltered parking, allowing you to avoid exposure to inclement weather conditions.
- Seamless integration with the architectural style of the main house.
- Reduced costs compared to detached garages, as some walls are shared with the house.
- Easy transfer of items between the garage and the house, making storage more accessible.
- Potential for shared heating or cooling systems, leading to potential energy savings.
- Enhanced security, as the garage shares a wall with the main house.
Disadvantages of an Attached Garage
- Limited design flexibility due to the need to blend with the existing house structure.
- Increased risk of noise transfer from the garage to the main living areas.
- Potential fumes and odors from vehicles or stored items can enter the house.
- Possibility of limited space for expansion or customization due to shared walls.
- Potential disruptions to the household routine during maintenance or repair work in the attached garage.
- Limited placement options as the garage needs to be connected to the house.
- Potential for heat transfer from the garage to the house, affecting energy efficiency.
Cost Comparison Between Detached And Attached Garages
The cost of building a detached vs attached garage varies based on factors such as size, materials used, and the metal building location. Detached garages tend to be slightly more expensive due to the need for additional construction and utility connections. Attached garages, on the other hand, may reduce costs by utilizing the existing walls of the house. However, it’s important to consider that attached garages may require additional measures for insulation and soundproofing, which can increase the overall expenses.

Determining The Size And Design Of Your Garage
Determining the size and design of your garage is a crucial step in the planning process. It involves assessing your needs, considering the number of vehicles you want to accommodate, and determining any additional space requirements for storage, workshops, or other purposes.
One Car Garage
A one-car garage is designed to accommodate a single vehicle. It typically has a standard size of about 12 feet wide by 20 to 24 feet deep, providing enough space for parking and maneuvering a single car comfortably.
Two Car Garage
A two-car garage is a popular choice for homeowners with multiple vehicles or those who desire extra storage space. The typical size of a two-car garage ranges from 20 to 24 feet wide by 20 to 24 feet deep, providing ample space to park two vehicles side by side.
Three Car Garage
For households with three vehicles or homeowners who require significant storage space, a three-car garage is a suitable option. The size of a three-car garage varies, but it usually ranges from 28 to 32 feet wide by 20 to 24 feet deep.
Four Or More Car Garage
Homeowners with a large number of vehicles, recreational vehicles (RVs), or specific storage needs may opt for a four or more-car garage. The size of these garages can range from 40 to 60 feet wide by 20 to 40 feet deep or even larger, depending on the number of vehicles to be accommodated and additional space requirements.
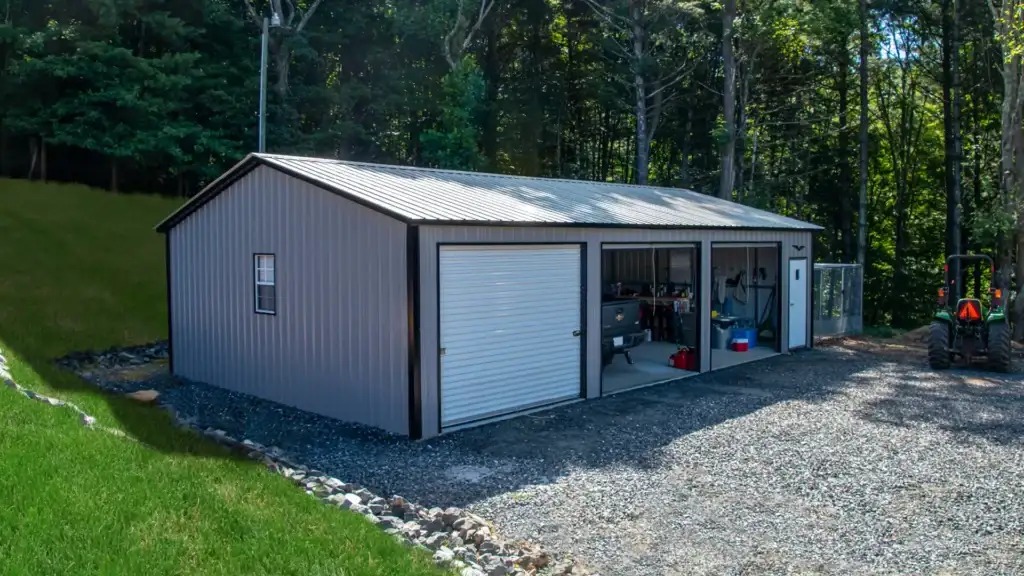
Working With A Contractor To Create A Custom Garage Design
Working with a contractor to create a custom garage design can help you tailor the space to your specific needs and maximize its functionality.
Identify Your Requirements
Discuss the number of vehicles you need to accommodate, any specific storage and organizational needs, and any additional features or customizations you desire.
Utilize Space Efficiently
Collaborate with the contractor to determine the best placement for vehicle parking, considering storage solutions such as shelves, cabinets, or overhead racks, and identifying any specialized storage needs for items like bicycles, sports equipment, or gardening tools.
Custom Storage Solutions
Discuss with the contractor the possibility of incorporating custom storage solutions such as built-in cabinets, workbenches with integrated storage, wall-mounted organizers, or overhead storage systems.
Consider Future Needs
Anticipate future storage needs and discuss with the contractor the flexibility of the garage design to accommodate those needs. For example, if you plan to acquire additional vehicles or require more storage space in the future, it’s important to account for these possibilities during the design phase.
Lighting And Electrical Outlets
Ensure adequate lighting is incorporated into the garage design. Discuss the placement of windows, skylights, or additional lighting fixtures to provide ample illumination. Moreover, consider the placement of electrical outlets for powering tools, charging stations for electric vehicles, or other electrical equipment you may use in the garage.
Ventilation And Climate Control
Adequate ventilation helps control humidity, prevents the buildup of unpleasant odors, and enhances air quality. If you plan to use the garage as a workshop or for extended periods, consider incorporating climate control features such as insulation, heating, or cooling systems to create a comfortable environment.
Budget And Timeline
Work closely with the contractor to establish a budget and timeline for the project. Discuss cost estimates for custom features, storage solutions, and any additional requirements to ensure they align with your budget.
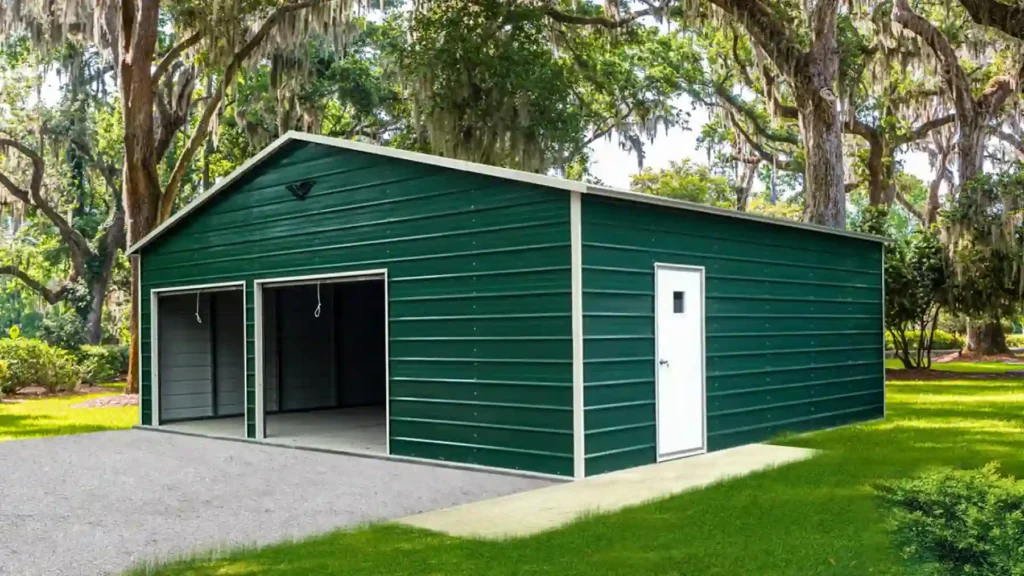
Understanding Cost Per Square Foot For Garage Construction
The cost per square foot provides an estimate of the expenses associated with building each square foot of your garage.
Factors Affecting The Cost Per Square Foot Of Building A Garage
Several factors can influence the cost per square foot, including:
- Garage Size
- Construction Materials
- Design Complexity
- Location
- Site Preparation
- Utilities and Amenities
- Labor Costs
- Permit and Regulatory Fees
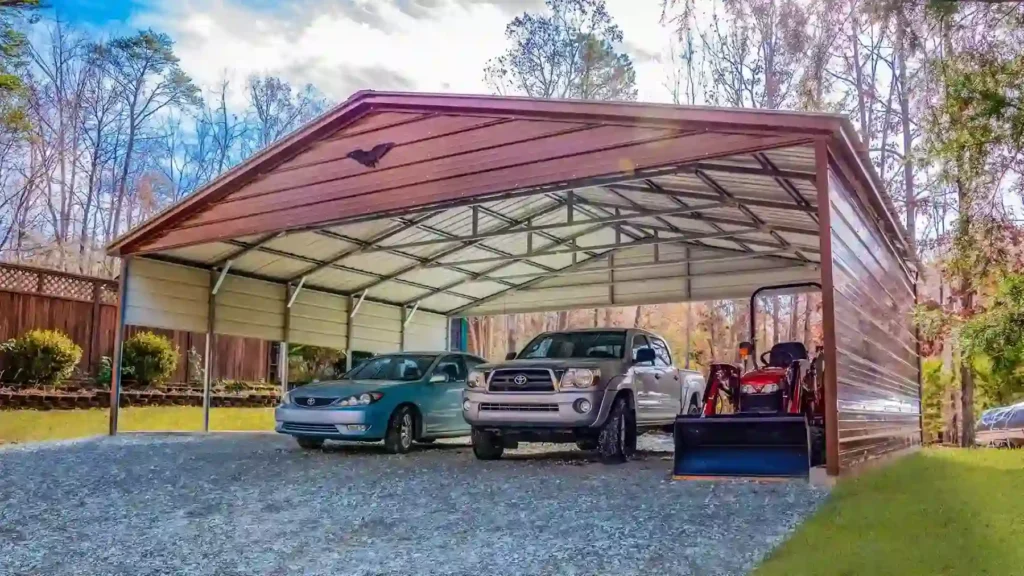
Typical Range Of Costs Based On The Size And Complexity Of The Garage
The cost of building a garage can vary widely based on its size and complexity. As a general guideline, the cost per square foot for a basic garage can range from $30 to $60. However, more complex designs or higher-end finishes can increase the cost per square foot.
Foundation Cost For A Detached Garage
The cost of the garage foundation depends on factors such as soil conditions, local building codes, and the size of the garage. On average, you can expect the average costs for the foundation to range from $4,000 to $12,000 or more, depending on these factors.
Cost Of Garage Windows
The cost of windows for your garage will depend on factors such as the type of window, size, and quality. Standard-sized, single-pane windows can range from $100 to $300 each, while larger or higher-quality windows can cost $500 or more.
Costs Of Walk Through Doors
The cost of walk-through doors, including exterior entry doors and side access doors, can vary depending on factors such as material, style, and security features. On average, you can expect to spend between $200 and $800 for a walk-through door, depending on your preferences.
Insulation Costs
As a rough estimate, you can expect to spend between $1 and $3 per square foot for insulation materials and installation.
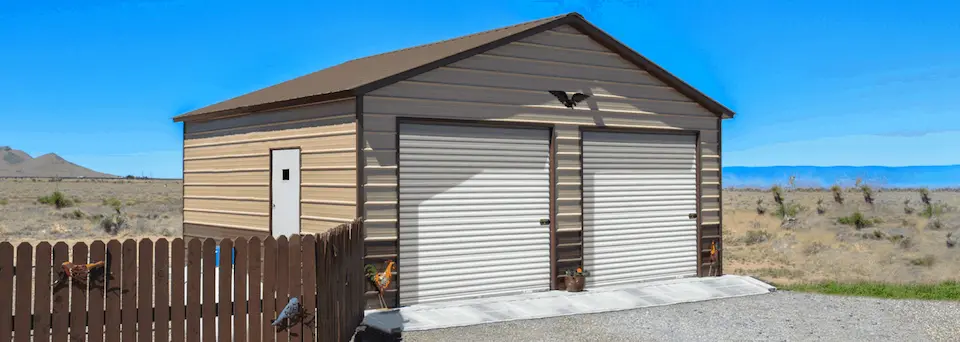
Options And Costs For Garage Doors
The cost of garage doors can vary depending on the material chosen. Steel doors are often more affordable, while wood doors tend to be more expensive due to their natural aesthetics. The style of the garage door, such as traditional raised panels, carriage house designs, or contemporary flush styles, can also influence the cost.
Garage Door Openers
The cost of garage door openers depends on factors such as the brand, type (chain drive, belt drive, or screw drive), horsepower, and additional features like Wi-Fi connectivity or battery backup. Basic garage door openers can range from $150 to $300, while higher-end models with advanced features can cost $400 or more.
Factors Influencing The Cost Of A Garage Door Installation
Several factors can influence the cost of a garage door installation:
- Size and Complexity: The size and complexity of the garage door installation can impact the cost. Larger or custom-sized doors may require additional labor and materials, increasing the overall cost.
- Material and Style: The material and style of the garage door can affect the installation cost. Some materials may require more intricate installation techniques or additional reinforcement, leading to higher labor costs.
- Insulation: Insulated garage doors provide better temperature control and energy efficiency but generally cost more than non-insulated doors. The insulation factor can influence the overall cost of installation.
- Additional Features: Garage doors with extra features like windows, decorative hardware, or specialized security measures can increase the installation cost.
- Removal of Existing Door: If there is an existing garage door that needs to be removed, there may be additional costs for dismantling and disposal.
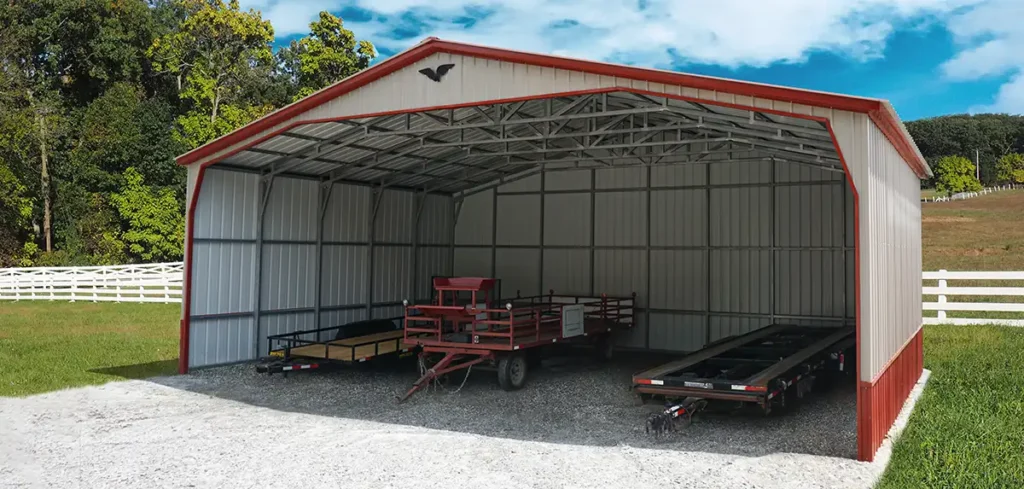
Additional Factors Affecting Garage Construction Costs
In addition to the size and design of the garage, there are other key elements that can contribute to the total expenses. Understanding these factors can help you budget effectively and make informed decisions for your project.
Site Preparation And Excavation Expenses
The condition of the construction site plays a crucial role in determining the cost of building a garage. Site preparation may involve tasks such as clearing vegetation, removing trees or rocks, leveling the ground, and addressing soil conditions. These activities can require equipment, labor, and additional materials, leading to increased expenses.
Electrical And Plumbing Considerations For The Garage
Electrical and plumbing considerations are significant factors to account for when constructing a garage. If you plan to add electricity to your metal garage– such as electrical outlets, lighting fixtures, or appliances in your garage, the cost of wiring and electrical connections should be considered. Similarly, if you want to include plumbing fixtures such as sinks or utility connections, the cost of plumbing installation and connections should be factored in.
Optional Features And Upgrades
Optional features and upgrades can significantly impact the cost of your garage construction project. These features enhance the functionality, aesthetics, and overall value of your garage but may come with additional expenses.
Optional features can include:
- Windows for natural light and ventilation
- Insulation for temperature control
- Heating and cooling systems for climate regulation
- Flooring upgrades such as epoxy coatings or specialty tiles
- Customized features like built-in cabinets or workbenches
- Exterior finishes such as premium siding materials or decorative trims
- Security systems like alarm systems or surveillance cameras.
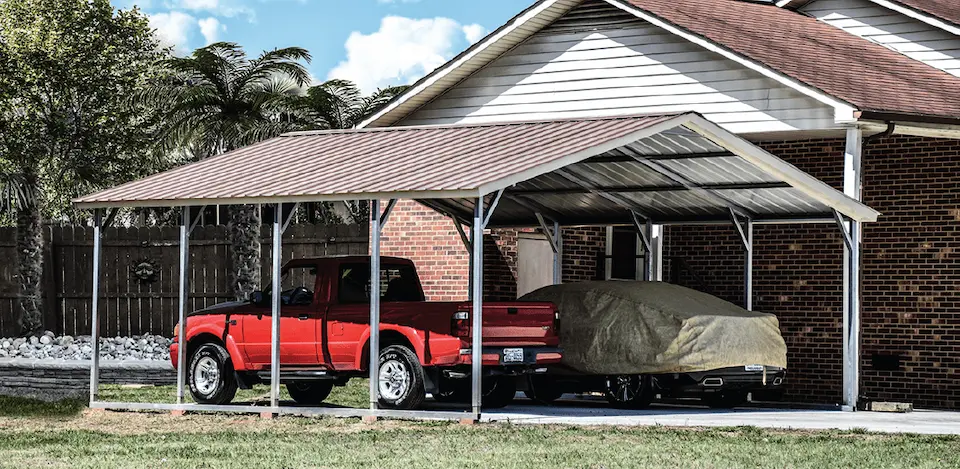
Obtaining Permits And Hiring Contractors
Building a garage typically requires obtaining the necessary permits and hiring qualified contractors. This process ensures compliance with local building codes, regulations, and safety standards.
Research Local Requirements
Start by researching the permit requirements specific to your location. Contact your local building department or visit their website to understand the necessary permits, documentation, and regulations for constructing a garage. Different areas may have varying guidelines regarding setbacks, size limitations, design standards, and zoning requirements.
Prepare Required Documentation
Gather all the necessary documentation for the permit application. This may include architectural plans, site plans, elevation drawings, construction details, and any other documentation requested by the building department. It’s advisable to work with an architect or a professional designer to create accurate and comprehensive plans that meet the permit requirements.
Submit The Permit Application
Once you have prepared the required documentation, submit the permit application to the local building department. Pay the associated fees, which can vary depending on the size and complexity of the project. The building department will review your application, plans, and other documents for compliance with the local building codes and regulations.
Review And Approval Process
The building department will conduct a thorough review of your permit application and plans. They may request revisions or clarifications if needed. The review process duration varies depending on the workload of the department and the complexity of your project. Once your plans are approved, you will receive the building permit, allowing you to proceed with construction.
Hiring Licensed Contractors
To ensure the quality and professionalism of the construction work, it is advisable to hire licensed and experienced contractors for your garage project. Research reputable contractors, request quotes, and check their credentials, licenses, insurance, and references. Obtain multiple quotes and compare them to make an informed decision.
Communication With Contractors
Establish clear communication with your chosen contractor. Discuss project timelines, budget, expectations, and any specific requirements. Ensure they understand the approved plans, building codes, and permit conditions. Regularly communicate throughout the project to address any issues or changes that may arise.
Inspections And Final Approval
During the construction process, inspections will be conducted at various stages by the building department to ensure compliance with codes and regulations. Coordinate with your contractor to schedule the required inspections. Once all inspections are successfully completed, you will receive final approval from the building department, confirming that your garage meets all the necessary requirements.
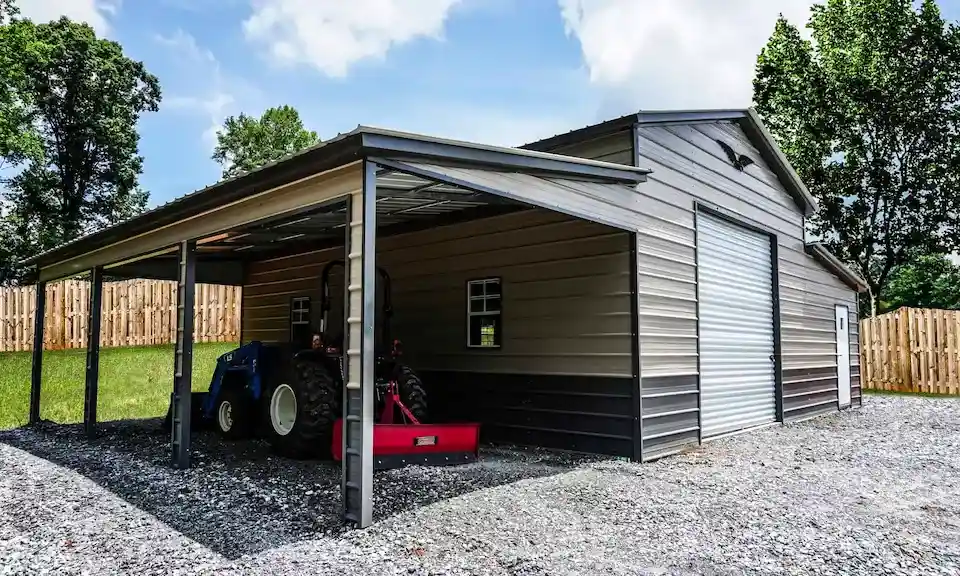
With Help Planning Or Executing Your Metal Building, Contact The Experts At Metal Carports Today
Ready to plan and execute your metal building project with confidence? The prefab garage installation experts at Metal Carports are here to assist you every step of the way. Whether you need guidance in planning the perfect metal building or require expert execution of your project, our team has the knowledge, experience, and dedication to bring your vision to life.
Don’t settle for anything less than exceptional quality and service. Contact the experts at Metal Carports today and let us help you create the metal building of your dreams.
Get in touch now by calling us at 877-517-4422 or filling out the contact form below to get started.


