Introducing our 30x31x12 Garage, a versatile and reliable solution for all your storage and parking requirements. This spacious and robust structure is specifically designed to provide maximum protection for your vehicles, equipment, and valuable possessions.This garage offers generous space whether you need a secure shelter for your cars, trucks, RVs, boats, or additional space for storing tools, supplies, and other items, this garage is built to meet your needs.For easy access and convenience, the 30x31x12 Garage comes equipped with a wide roll-up door. This allows vehicles of different sizes to enter effortlessly. Additionally, a walk-in door provides a separate entrance for quick access to stored items without opening the main door.Customization options are available to tailor the garage to your specific preferences and requirements. Choose from a range of colors, roof styles, and additional features such as windows, skylights, and insulation. These options allow you to create a garage that not only meets your functional needs but also complements the aesthetics of your property.

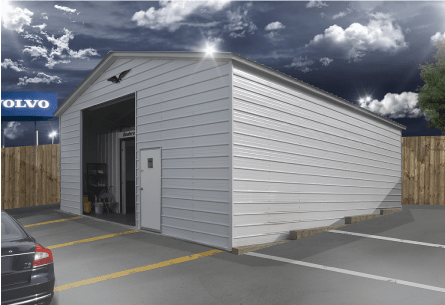
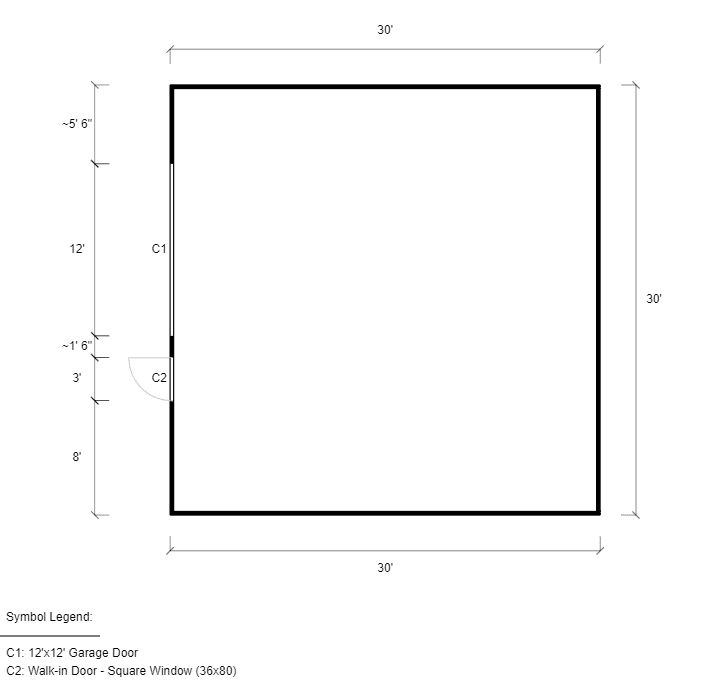
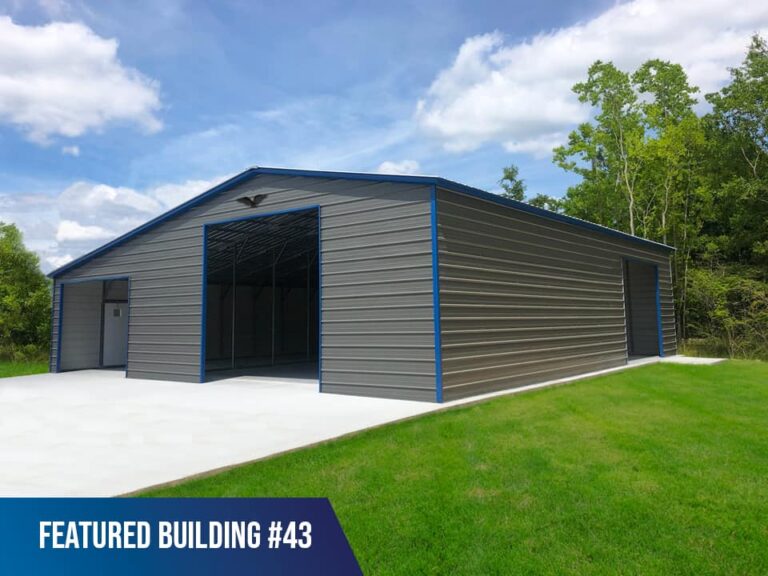
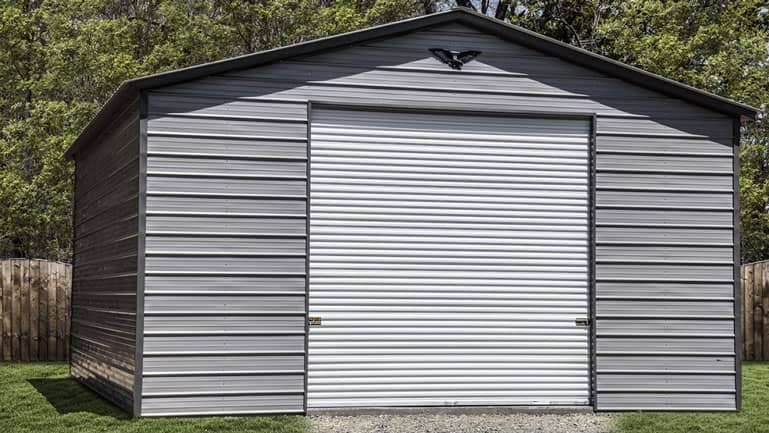
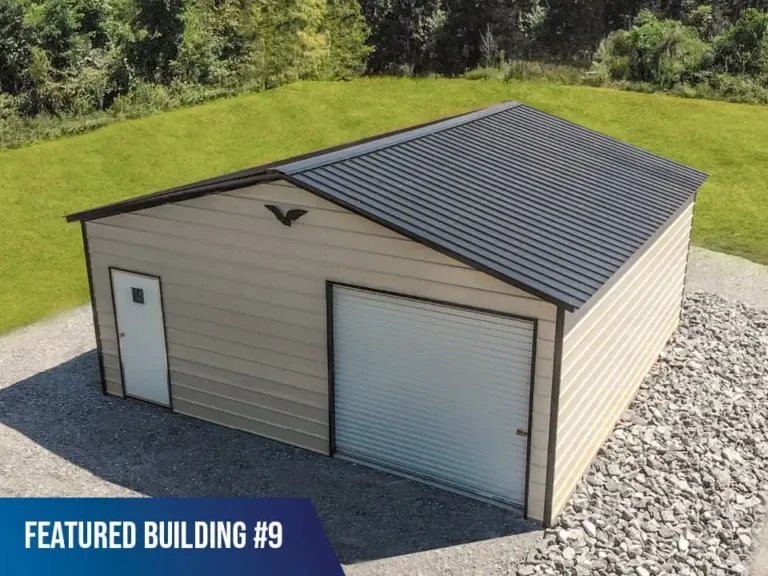
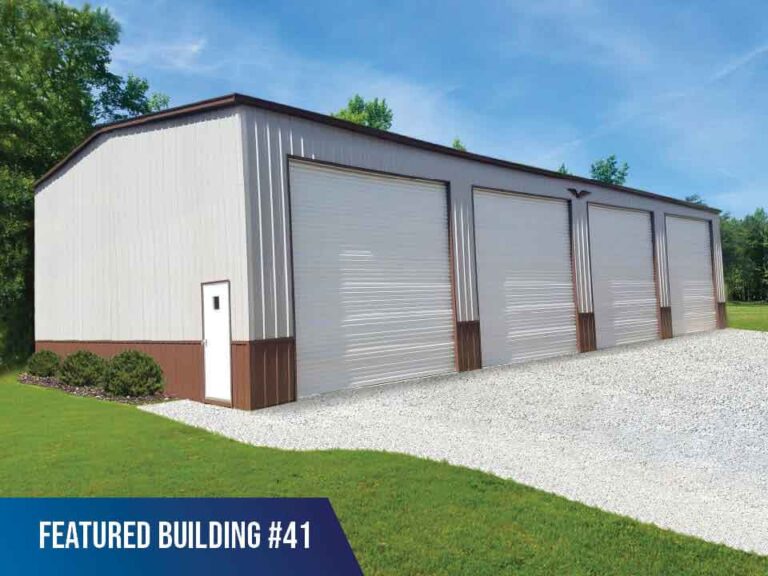
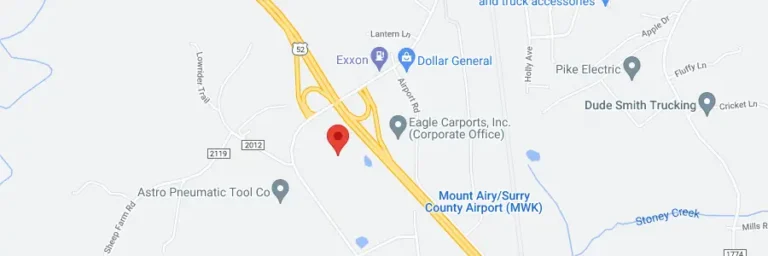
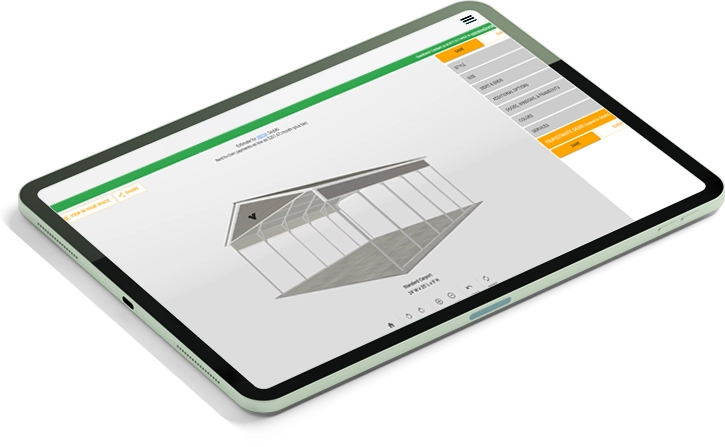
Reviews
There are no reviews yet.