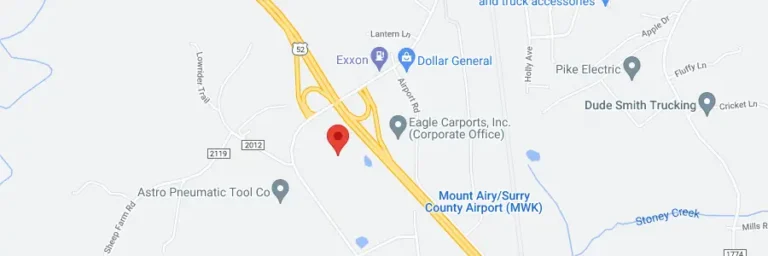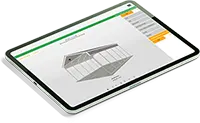In modern architecture and construction, vertical roof metal carports and metal garages are rapidly gaining…
Building roof styles not only enhances the aesthetics of your structure but also plays a vital role in its durability, energy efficiency, and overall functionality. With a multitude of options available, it can be challenging to make an informed decision. That's why our metal building installation contractors from MetalCarports.com created this comprehensive guide to walk you through the various metal building roof types.
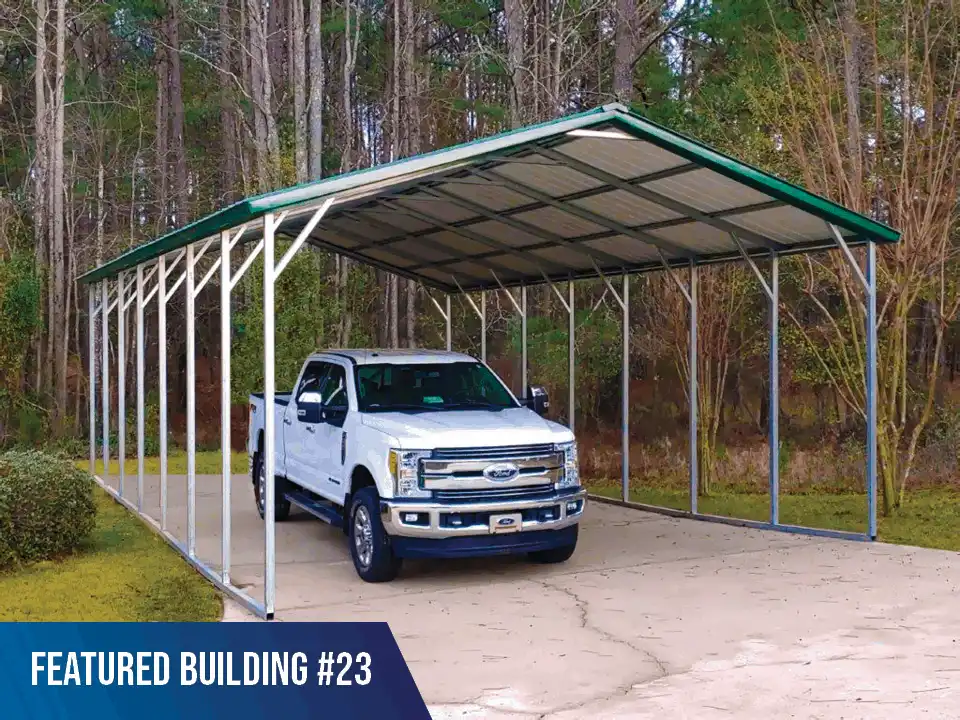
With a multitude of options available, it can be challenging to make an informed decision. That's why our metal building installation contractors from MetalCarports.com created this comprehensive guide to walk you through the various metal building roof types.
Whether you're a homeowner looking to build a personal workshop or a business owner in need of a sturdy storage facility, we aim to empower you with the knowledge to select the ideal roofing solution that exceeds your expectations.
Benefits of Choosing a Metal Garage, Metal Carport, or Other Metal Building
When it comes to options for your metal garage or building, metal stands out as a top choice for several compelling reasons. Metal roofing offers a plethora of benefits that can significantly enhance the functionality, longevity, and overall value of your garage structure.
Durability and Longevity
Metal roofing is renowned for its exceptional durability and longevity. Unlike traditional roofing materials such as asphalt shingles or wood, metal can withstand the test of time and environmental challenges with ease.
Weather Resistance
Metal roofs are designed with overlapping seams and interlocking panels that create a watertight barrier. This prevents leaks and water damage, even during heavy rain or snowmelt. Additionally, metal roof styles are engineered to withstand high winds and a heavy snow load, making them an excellent choice for areas prone to hurricanes, tornadoes, or strong storms.
Energy Efficiency
In an era where energy efficiency is a top concern, metal roofing doesn't disappoint. Many metal roofing materials are designed with reflective coatings that bounce solar radiation away from your garage. This helps maintain a cooler interior temperature during hot summer months, reducing the need for air conditioning. Furthermore, roofs of steel buildings work well with insulation materials, further improving energy efficiency. You can easily add insulation to regulate indoor temperatures and reduce heating and cooling costs.
Low Maintenance
One of the advantages of choosing metal roofing for your metal garage, metal carport, metal barn, or other metal structure is its minimal maintenance requirements. Metal roofs are less prone to damage and wear compared to other roofing materials. This means fewer repairs over the years, saving you both time and money.
Customization Options
Metal roofing offers a wide range of customization options to suit your metal garage's aesthetics and functional requirements. You can select from an array of colors and finishes to match your garage's style or even choose reflective coatings for added energy efficiency. Metal roofing comes in various profiles, including corrugated, standing seam, and ribbed panels, allowing you to choose the look that best complements your garage's design.
Metal Building Roof Styles
Metal buildings are known for their durability, versatility, and cost-effectiveness. One of the key design elements to consider when constructing a metal building is the type of roof. The choice of roof style not only affects the aesthetics but also plays a crucial role in the building's functionality and performance.
Vertical Roof
The vertical-style roof is a robust and efficient design characterized by vertical panels. These panels run from the ridge down to the eaves, creating a seamless, strong structure. This style is often preferred for its exceptional water, snow, and debris-shedding capabilities. Unlike horizontal roofs, where debris can accumulate in the horizontal seams, vertical roofs allow rain, snow, and leaves to slide off effortlessly.
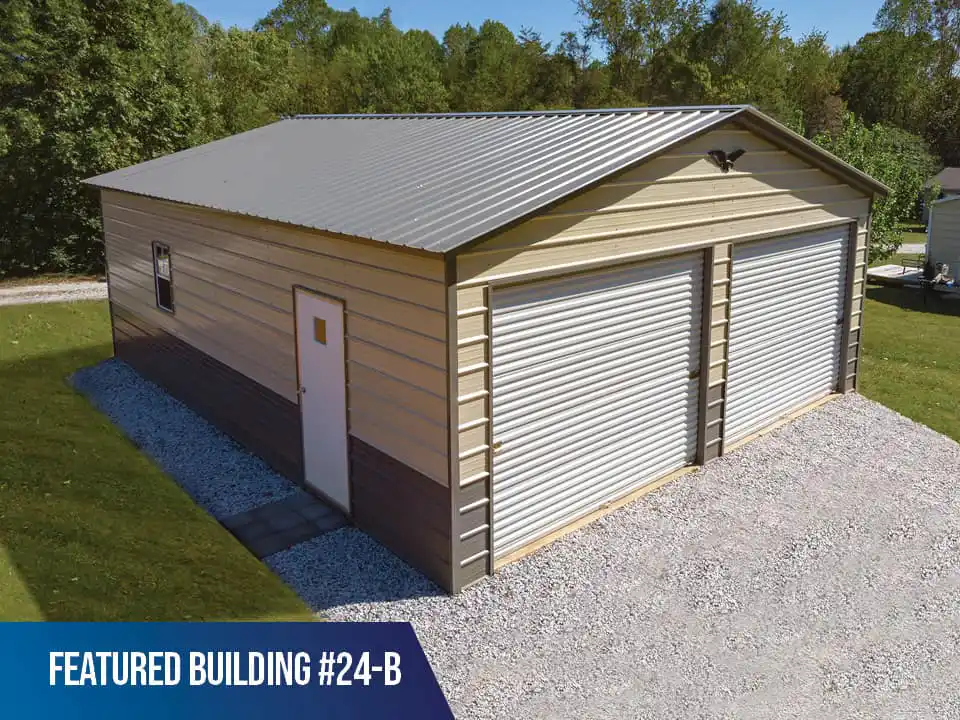
Additionally, the vertical orientation enhances the roof's structural strength, making it ideal for areas prone to severe weather conditions. The clean lines and modern appearance of vertical roofs also add to their popularity in both residential and commercial settings.
When to Choose Vertical Roofing:
- Buildings longer than 36 feet
- Areas with heavy precipitation
- Severe weather zones with high winds or snow loads
- Storage facilities requiring maximum protection
- Premium aesthetic appeal desired
Boxed Eave Roof (A-Frame Roof)
The boxed eave roof type is a cost-effective design that resembles traditional residential roofing styles. It features horizontal roof panels with a slight tilt, giving it an attractive and streamlined appearance. The eave sections, where the roof meets the walls, are enclosed with trim, creating a finished look.
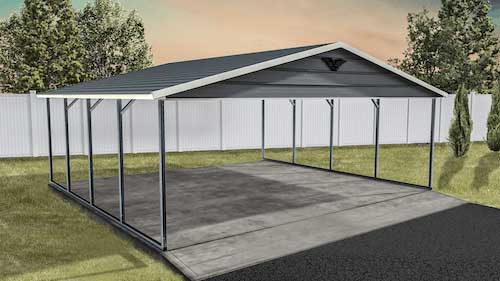
Boxed-eave roofs offer a more economical alternative to vertical roofs while providing adequate water runoff. They are available in various colors and finishes, allowing you to customize the appearance of your metal building to match your architectural preferences. This style is versatile and suitable for a range of applications, from metal carports to storage sheds and workshops.
Ideal Applications:
- Moderate weather climates
- Buildings under 36 feet in length
- Budget-conscious projects
- Residential garages and workshops
Regular Roof (A-Frame Horizontal)
The A-frame roof style, also known as a regular roof, is a straightforward and cost-effective design. It features horizontal roof panels that meet at a center ridge, forming an "A" shape. This classic design provides a timeless and functional roof structure suitable for various applications.
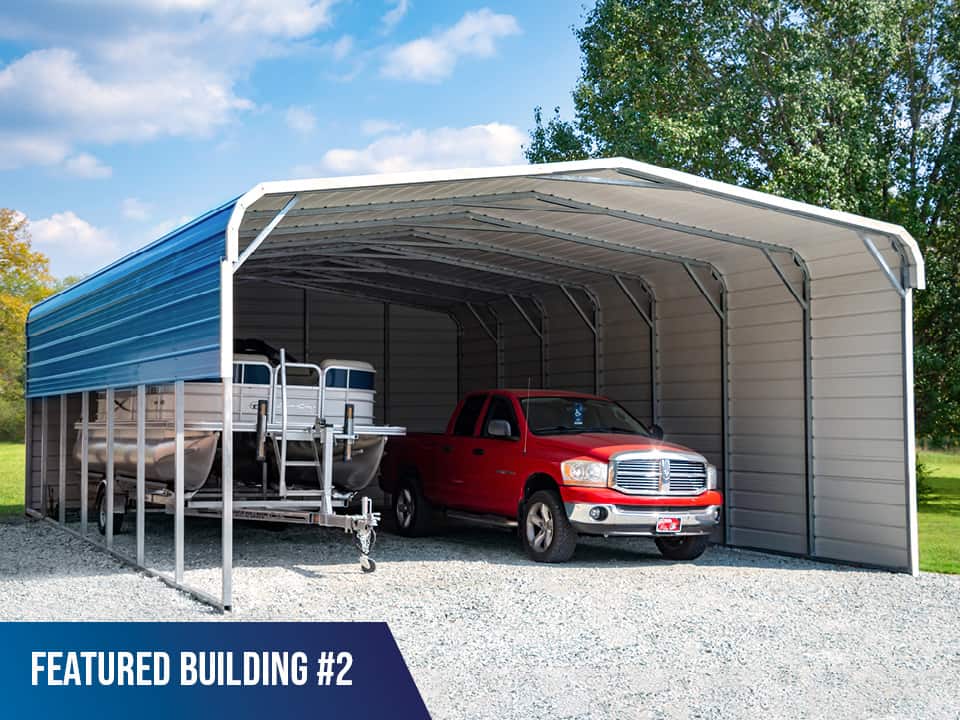
While it lacks some of the advanced features of more complex roofs, the A-frame roof serves its purpose efficiently. It is an economical choice for those seeking a basic, reliable roof design for their metal building. This style can be found in residential garages, small storage sheds, and agricultural buildings, offering simplicity and affordability.
Gable Roof
The gable roof style is an iconic architectural style characterized by two sloping sides that meet at a central ridge, creating a triangular or "gable" shape at each end. This classic design is a staple in both residential and commercial buildings, known for its timeless and aesthetically pleasing appearance.
A gable roof design provides excellent ventilation and natural lighting, making it suitable for various purposes. The sloping sides allow for efficient rainwater runoff, preventing water from pooling on the roof. This design's versatility and popularity have led to its use in homes, garages, barns, and larger commercial structures, combining functionality with an appealing look.
Single Slope Roof
The single-slope roof style, as the name suggests, features a single, continuous slope from one end of the building to the other. This design provides a modern and minimalist aesthetic, often favored for its clean lines and simplicity. Single-slope roofs are commonly used in commercial and industrial settings, where they can serve as office spaces, warehouses, or retail establishments.
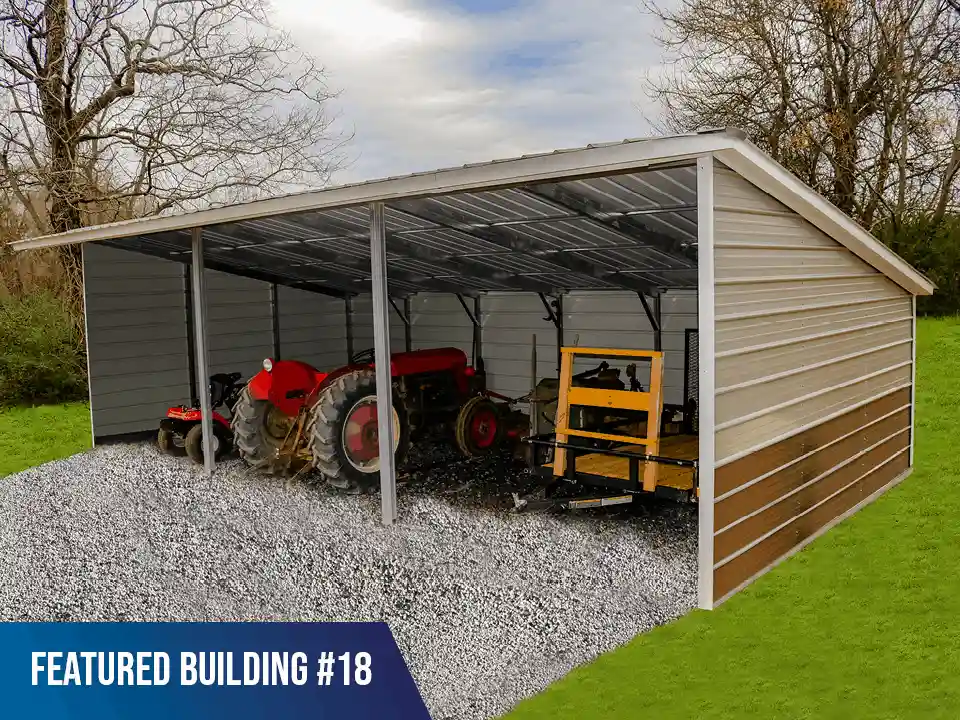
The slope can be oriented to accommodate specific preferences, such as optimizing natural light or solar panel installation. This design is efficient for rainwater drainage and can be an excellent choice for those seeking a contemporary and functional roofing solution.
Single Slope Garage Considerations:
- Excellent for modern architectural styles
- Cost-effective for single-story structures
- Optimal water drainage in one direction
- Ideal for solar panel installation
- Popular for attached garages and carports
Vertical vs. Horizontal Roof: Head-to-Head Comparison
| Feature | Vertical Roof | Horizontal Roof (Regular/ Boxed Eave) |
| Initial Cost | Higher | Lower |
| Weather Performance | Superior snow/ water shedding | Adequate for moderate climates |
| Installation Complexity | More complex, requires specialized hardware | Simpler installation process |
| Longevity | Exceptional Durability | Good durability |
| Building size limit | Recommended for 36+ feet | Best for under 36 feet |
| Maintenance | Minimal | Low to moderate |
| Aesthetic Appeal | Modern, premium look | Traditional, classic appearance |
Specific Building Types and Roof Requirements
Steel Garage Roofs
Steel garage roofs require specific considerations for structural integrity and load-bearing capacity. The roof frame must be engineered to support both the weight of the roofing materials and environmental loads such as snow, wind, and seismic forces. Steel garages typically benefit from:
- Reinforced roof trusses spaced appropriately for local building codes
- Proper gauge metal roofing (typically 26-29 gauge for residential applications)
- Adequate slope for drainage (minimum 1:12 pitch recommended)
- Integration with steel wall systems for optimal structural performance
Metal Carport Roofing Specifics
Metal carport roofing differs from enclosed garage roofing in several important ways:
Open Design Considerations:
- Enhanced wind resistance requirements due to open sides
- Increased snow load calculations for uplift and lateral forces
- Drainage planning to direct water away from vehicles and walkways
- Optional lean-to configurations for attachment to existing structures
Material Specifications:
- Heavier gauge materials often required (24-26 gauge minimum)
- Extended overhang capabilities for vehicle protection
- Specialized anchoring systems for open-structure stability
Storage Facility Roofing
Commercial storage facilities have unique roofing needs that prioritize durability and cost-effectiveness:
- Heavy-duty vertical roof systems for maximum weather protection
- Standing seam metal roofs for leak prevention
- Enhanced insulation options for climate-controlled units
- Large-span capabilities without interior support columns
- Fire-resistant materials meeting commercial building codes
Technical Details and Installation Considerations
Metal Roof Pitch Guidelines
Proper roof pitch is crucial for optimal performance:
Minimum Pitch Requirements:
- Standing seam roofs: 1:12 (4.8°) minimum
- Corrugated panels: 3:12 (14.0°) minimum for reliable water shedding
- Single slope designs: 1/4" per foot minimum
Regional Recommendations:
- High snow load areas: 4:12 (18.4°) or steeper
- Heavy rainfall regions: 3:12 (14.0°) minimum
- Wind-prone areas: Consult local codes for specific requirements
Roof Frame and Structural Requirements
The foundation of any quality metal roof system is proper framing:
Structural Components:
- Primary framing: Steel I-beams or built-up sections
- Secondary framing: Purlins spaced according to panel specifications
- Bracing systems: Rod bracing and frame bracing for stability
- Connection hardware: Engineered for wind and seismic loads
Load Considerations:
- Dead loads: Weight of roofing materials and structure
- Live loads: Snow, maintenance personnel, equipment
- Wind loads: Uplift and lateral forces based on local wind speeds
- Seismic loads: Regional earthquake considerations
Installation Process Overview
Professional installation follows a systematic approach:
- Site Preparation: Foundation verification and access planning
- Frame Erection: Primary and secondary structural components
- Panel Installation: Starting from predetermined reference point
- Seaming and Fastening: Proper overlap and fastener spacing
- Trim and Flashing: Weather-tight perimeter sealing
- Final Inspection: Quality control and code compliance verification
Roof Panel Specifications
Understanding panel specifications helps ensure proper material selection:
Gauge Thickness Options:
- 29 gauge: Light-duty applications, budget-conscious projects
- 26 gauge: Standard residential and light commercial use
- 24 gauge: Heavy-duty commercial and industrial applications
- 22 gauge: Premium applications requiring maximum durability
Panel Profiles:
- Corrugated: Traditional, cost-effective, good strength-to-weight ratio
- Standing seam: Premium appearance, superior weather resistance
- Ribbed panels: Enhanced structural strength, commercial applications
Comprehensive Buying Guide
How to Choose a Metal Garage Roofing Supplier
Selecting the right supplier is crucial for project success:
Key Evaluation Criteria:
- Manufacturing capabilities and quality control processes
- Material certifications and testing documentation
- Geographic coverage and delivery capabilities
- Technical support and engineering services
- Warranty terms and customer service reputation
Red Flags to Avoid:
- Unusually low pricing without explanation
- Lack of proper licensing or insurance
- No local references or completed projects
- Pressure tactics or reluctance to provide detailed quotes
- Limited warranty coverage or unclear terms
Quality Indicators Checklist
Material Quality Markers:
- Galvanized or Galvalume coating specifications
- Paint system warranty (typically 30-40 years for premium systems)
- Steel substrate certification (ASTM standards compliance)
- UL listing for fire resistance and wind uplift ratings
Installation Quality Factors:
- Proper fastener type and spacing
- Adequate sealant application at penetrations
- Correct panel overlap and alignment
- Professional trim work and flashing details
Metal Garage Roof Cost Estimation Guide
Factors Affecting Pricing:
- Material grade and gauge selection
- Roof complexity and building size
- Geographic location and local labor costs
- Permit and engineering requirements
- Seasonal demand fluctuations
Budget Planning Tips:
- Obtain multiple detailed quotes for comparison
- Factor in long-term maintenance savings
- Consider energy efficiency rebates and incentives
- Plan for potential permit and inspection fees
- Include contingency funding for unexpected issues
Energy-Efficient Roofing Options
Modern metal roofing systems offer significant energy savings:
Reflective Coating Benefits:
- Cool roof technology reduces heat absorption
- ENERGY STAR certified options available
- Potential utility rebates for qualifying systems
- Reduced cooling costs in warm climates
Insulation Integration:
- Continuous insulation systems eliminate thermal bridging
- Vapor barrier considerations for climate zones
- R-value requirements based on local energy codes
- Cost-benefit analysis for insulation investment
Regional Building Code Compliance
Understanding local requirements prevents costly delays:
Common Code Requirements:
- Wind load calculations based on regional maps
- Snow load determinations for northern climates
- Fire rating requirements for commercial applications
- Drainage and slope requirements
- Permit and inspection processes
Professional Consultation Benefits:
- Code compliance verification
- Structural engineering when required
- Permit application assistance
- Inspection coordination and support
Qualities to Look for in a Metal Building Roof
When searching for a metal garage installation company, consider the following qualities to get recommendations on the right roof style for your metal building:
Experience: Look for a custom metal building contractor with a proven track record of successfully installing metal garages. Experience in installing various metal building roof styles is a strong indicator of expertise and reliability.
Licensing and Insurance: Ensure that the contractor of your steel building is properly licensed and carries the necessary insurance, including liability insurance and worker's compensation coverage.
Portfolio: Review the contractor's portfolio to assess the quality of their past projects. This can give you insights into their craftsmanship and attention to detail.
Professionalism: A reputable contractor should exhibit professionalism in their communication, punctuality, and willingness to address your questions and concerns.
Quality Materials: Inquire about the types of materials the contractor uses for popular roof styles. They should offer high-quality metal roofing options and be transparent about the materials they recommend for your project, regardless of roof style.
Warranty: Ask about the warranties offered for their workmanship and the roofing materials. A reliable contractor stands behind their work and materials.
Permits and Compliance: Ensure that the contractor is knowledgeable about local building codes and obtains the necessary permits for your project.
Contact Metal Garage Today for Roof Installation for Metal Buildings
In your pursuit of a professionally installed steel building that meets your exact needs, don't hesitate to take the next step. Contact Metal Garage today to turn your vision into reality. Whether you prefer a steel structure with a vertical roof, hipped roof, a-frame roof, or other roof style type, our experienced team of metal building installers is ready to discuss your project, provide expert guidance, and offer competitive quotes.
Your dream steel building is just a call or click away with various style options for horizontal panels, wall panels, and other shed roof style options.
Reach out to us now by calling 877-517-4422 or filling out the contact form below to get started.
"*" indicates required fields

