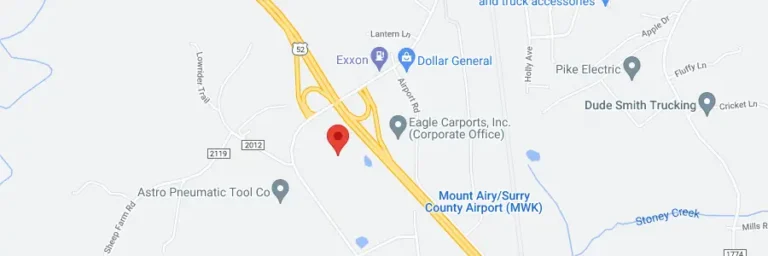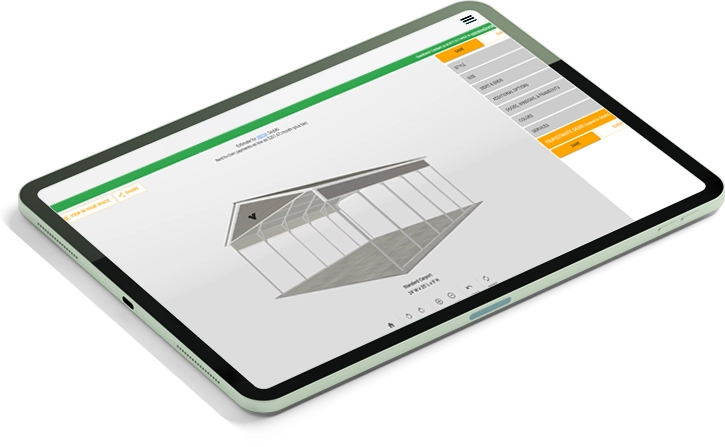If you’re a woodworker without an actual workshop, you know the drill:
- Take your family’s cars out of the garage and park them in the driveway.
- Drag your circular saw table far enough away from the garage wall to be able to work comfortably.
- Place a drop cloth over the oil leaks on the garage floor so you can lay out the wood and other materials for your project.
Gah! You’re getting tired of the drill and want a dedicated workshop that isn’t part of your house. If you had a workshop, you might even be able to follow your dream of developing a woodworking business.
Being a woodworker, your first thought may be to build a shop out of wood. But the online price comparison service CostOwl reports that pre-engineered steel garages cost significantly less than traditional construction and are more durable. Plus, as the website notes, many color finishes are available to create an attractive appearance.
Finally, CostOwl states, “Metal carports are also less susceptible to damaging molds, mildews, and pests.”
Customizing Your Steel Garage
What CostOwl’s report doesn’t touch on is the many ways galvanized steel garages can be customized to meet purposes including aesthetics, building codes, and uses other than vehicle storage.
Color
Regarding aesthetics, your workshop should complement your home even though it is a detached structure. At MetalCarports.com, we have many color finishes from quiet beige to deep burgundy. Using our website’s Visualizer tool, you can compare combinations of roof, wall and trim colors.
Roof styles
Although we offer traditional carport roofing in which the channels of the panels run horizontally from the front to the back of the roof, we emphasize vertical styling.
Vertical-style steel roofing does the best job of withstanding heavy winds and snow. They’re also better at shedding snow and water, because the channels of the steel panels run vertically from the peak of the roof to the eaves.
The load a structure’s roof can hold and its ability to stay in place during powerful wind are among the many matters for which state and local building codes set regulations. MetalCarports.com works with you and building departments to make sure code is met.
Insulation, windows, and doors
As to helping you create a workshop, we can customize certain characteristics of your steel garage that will make it a comfortable environment for woodworking year round. These features include application of 2-inch insulation in the roof and walls as well as type, placement, and number of windows and doors (finished or framed out for you to finish).
Our standard entries include both man-doors and roll-up garage doors in varying sizes. However, we can customize your building for greater energy efficiency by adding a sectional garage door with fold-up panels.
Creating Environmental Comfort
Of course, customizing a metal building for use as a workshop also includes providing electricity, heating and cooling.
Although MetalCarports.com can frame out openings for any heating/cooling unit you want to install, we don't perform electrical or HVAC work. However, we do have some resources to share that may help you with those tasks.
Electricity
Family Handyman offers a step-by-step electricity tutorial complete with material lists on “how to run power anywhere.” It estimates a project cost of $100 to $500, depending on how much of the work you do yourself.
The article provides details such as how to:
- Plan the route for running electricity from your house to the workshop
- Dig a trench for the conduit
- Install fitting boxes (LBs) leading the conduit into the building
- Run the conduit through the trench and LBs
- Pull wires through the conduit and connect them to create circuits.
Heating and cooling
In our opinion, one of the most efficient ways to heat and cool a steel garage workshop is with a small unit called a mini-split. Details about the pros and cons of these ductless devices are detailed at the Energy.gov website.
As a cooling system, a mini-split system works like a miniature residential central-air unit. It combines an outdoor compressor/condenser and an indoor cooling coil. Also, you can add a ductless heat pump to your mini-split AC unit.
Wood Magazine describes a number of heating and cooling methods, including radiant floor heating installed before concrete slab is poured.
Solutions the magazine says are “not-so-hot” include wood stoves or propane and kerosene heaters that are vent-free. Local building departments and insurers frown on both. They oppose wood heat, because open-flame appliances are considered fire hazards. Unvented propane and kerosene heaters are no-go, because they can lead to carbon-monoxide poisoning if your workshop doesn’t have enough fresh-air ventilation.
Taking Tips from Specialists
Once you have a dedicated workshop, lots of other decisions arise including how to lay out workbenches and storage as well as what tools and equipment to purchase. This is definitely a good problem to have, but it may still be frustrating if you face it all at once after construction of your workshop.
Consequently, before you even purchase your steel garage, it’s wise to gather ideas about layout, organization and equipment from magazines, websites, online woodworker forums, and friends who have workshops. This gives you the opportunity to sort your thinking about nifty ideas like loft storage and rolling work shelves.
While you’re on a roll gathering information, don’t forget to call or email us at MetalCarports.com. When we're away from our own steel garage workshops at home, we enjoy brainstorming with you about how to build one.


