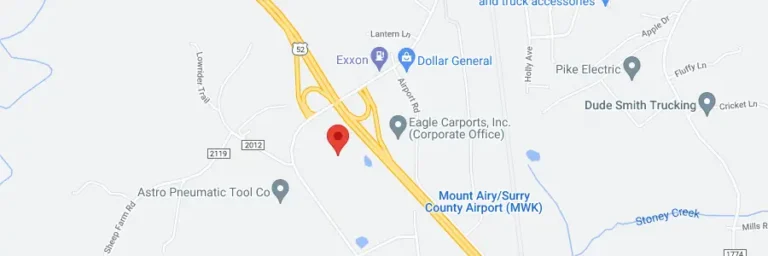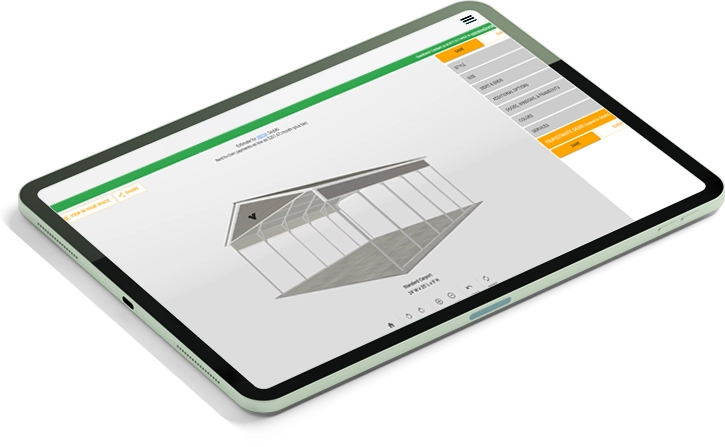Metal buildings may have originated as warehouses and carports, but today they’re used for everything…
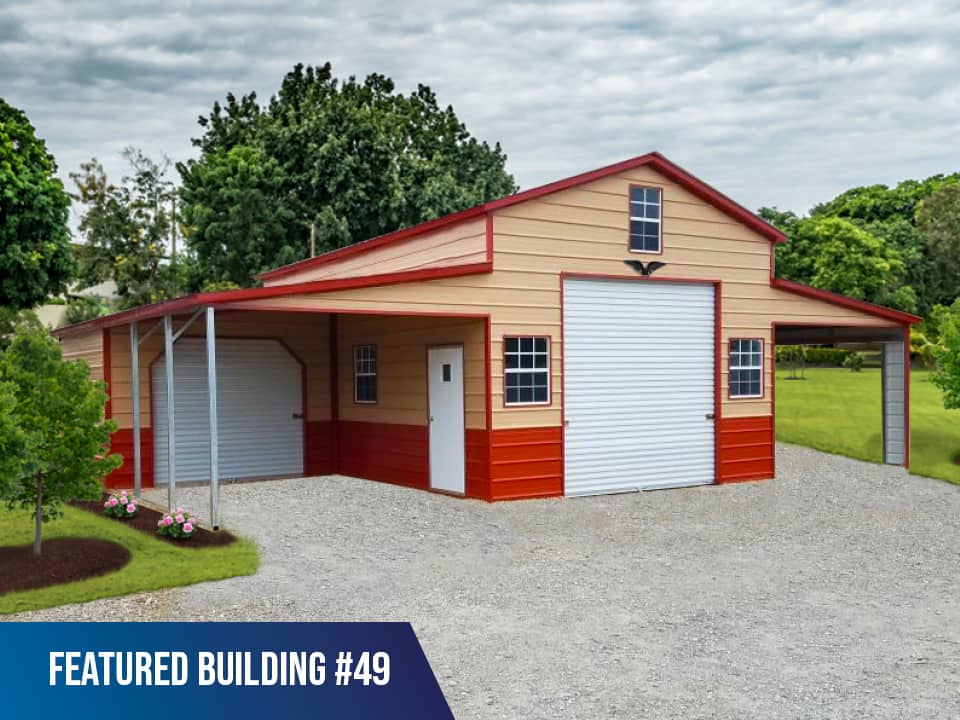
In the world of agriculture, the importance of sturdy, reliable structures cannot be overstated. Whether you're a seasoned farmer looking to expand your operations or a newcomer to the field, the right agricultural building can make all the difference. Enter pre-engineered metal farm buildings, a modern solution that's revolutionizing the way farmers approach construction. These versatile steel buildings offer numerous benefits.
In this comprehensive guide, our farming building experts are exploring the world of pre-engineered metal farm buildings. If you're looking to enhance your farming infrastructure or are simply curious about this innovative approach to steel farm buildings, join us on this journey to discover how pre-engineered agricultural steel buildings are shaping the future of the farming industry.
What is a Pre-Engineered Metal Farm Building?
Pre-engineered steel agricultural buildings or metal pole barns are a type of farm building fabricated and constructed using a standardized, pre-designed system. These steel structures are manufactured in a factory, where the individual components are engineered and fabricated to precise specifications before being shipped to the construction site for assembly.
Key characteristics of pre-engineered metal farm buildings include the following:
Standardization: Constructed using standardized components, such as columns, beams, and roof panels, standardization streamlines the manufacturing process and reduces costs.
Customization: While the core components are standardized, pre-engineered metal farm buildings offer a high degree of customization. Farmers can tailor the design to meet their specific needs in terms of size, layout, and features.
Durability: These agriculture buildings are known for their durability and longevity, using high-quality steel or metal materials that resist corrosion, pests, and adverse weather conditions.
Cost-Effectiveness: The streamlined manufacturing process, coupled with efficient construction methods, often makes pre-engineered metal farm buildings a cost-effective choice compared to traditional construction.
Quick Installation: Since most of the components are pre-fabricated, the assembly process is faster than traditional construction methods. This can save both time and labor costs.
Versatility: Pre-engineered metal farm buildings can serve a wide range of agricultural purposes, including storage for crops and equipment, livestock housing, workshops, and more.
Energy Efficiency: A pre-fab steel building for the farm can be designed with energy-efficient features such as insulation, natural lighting, and ventilation systems, helping farmers reduce energy consumption and operational costs.
Low Maintenance: These metal farm buildings typically require minimal maintenance over their lifespan, which further contributes to their cost-effectiveness.
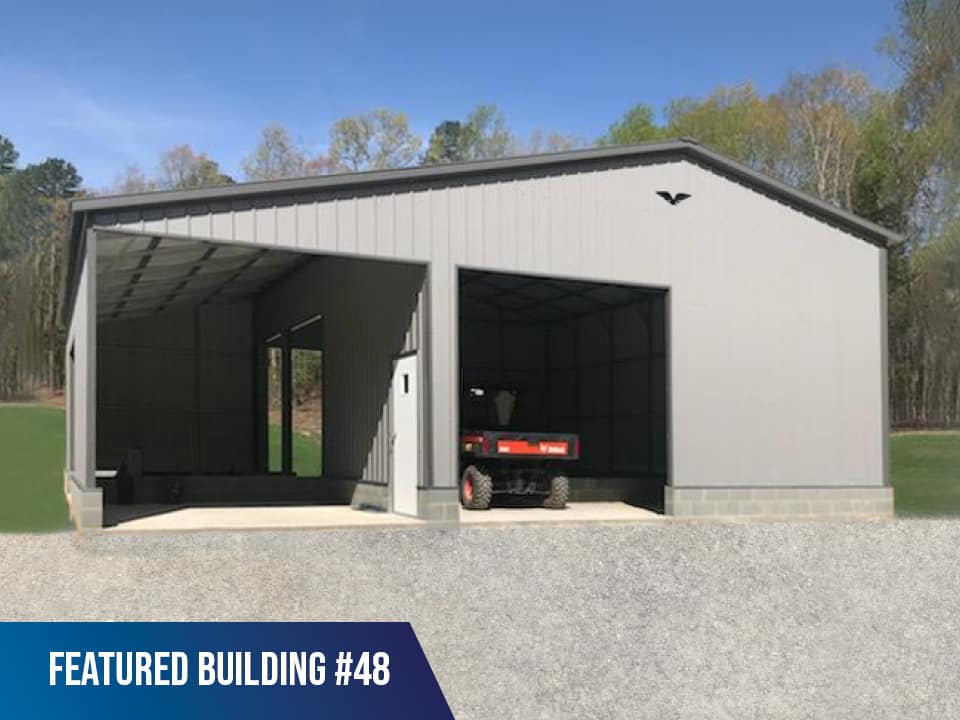
What Are the Common Uses for Pre-Fab Metal Farm Buildings?
Pre-fabricated metal farm buildings serve a wide range of agricultural and farming needs due to their versatility and customizable nature.
Equipment Storage
One of the primary uses of a metal building for farms is to provide secure storage for farm equipment, including tractors, plows, harvesters, and other machinery. This protects valuable equipment from the elements, extending its lifespan and reducing maintenance costs.
Crop and Hay Storage
A pre-fab pole barn is often used for storing crops such as grain, hay, and silage. Proper storage facilities help maintain the quality of harvested crops and protect them from moisture, pests, and spoilage.
Livestock Housing
Steel farm buildings are suitable for housing livestock, including cattle, poultry, swine, and more. They can be customized to provide comfortable and well-ventilated animal spaces, supporting animal welfare and productivity.
Workshops and Maintenance Sheds
Farmers use pre-fab metal pole barns as workshops and maintenance sheds for repairing equipment, performing routine maintenance, and conducting farm-related activities. These steel structures provide ample space and protection from the elements.
Greenhouses
Pre-engineered metal buildings can be adapted for greenhouse use. They provide a controlled environment for growing plants, vegetables, and flowers, enabling year-round cultivation and extended growing seasons.
Dairy Facilities
Dairy farms often use pre-fab metal buildings for milking parlors, milk processing, and cold storage for dairy products. These buildings can be designed to meet specific dairy farming requirements.
Riding Arenas and Equestrian Facilities
Horse owners and equestrian businesses use pre-fab metal buildings for riding arenas, stables, and equestrian centers. These metal horse barns offer spacious and weather-resistant spaces for training and boarding horses.
Storage for Fertilizers and Chemicals
Safe and compliant storage of fertilizers, pesticides, and chemicals is essential in agriculture. Pre-fab metal buildings can be customized to meet the regulatory requirements for storing these substances.
Garages and Vehicle Storage
Farmers often use these buildings as metal garages or metal storage sheds for personal vehicles and additional storage for smaller equipment, tools, and supplies.
Processing and Packing Facilities
Some farms use pre-fab metal barns for food processing, packing, and distribution purposes. These structures can be designed to meet specific food safety and regulatory standards.
Agricultural Offices
On larger farms or agricultural businesses, pre-engineered metal buildings can house administrative offices and provide workspace for farm management and staff.
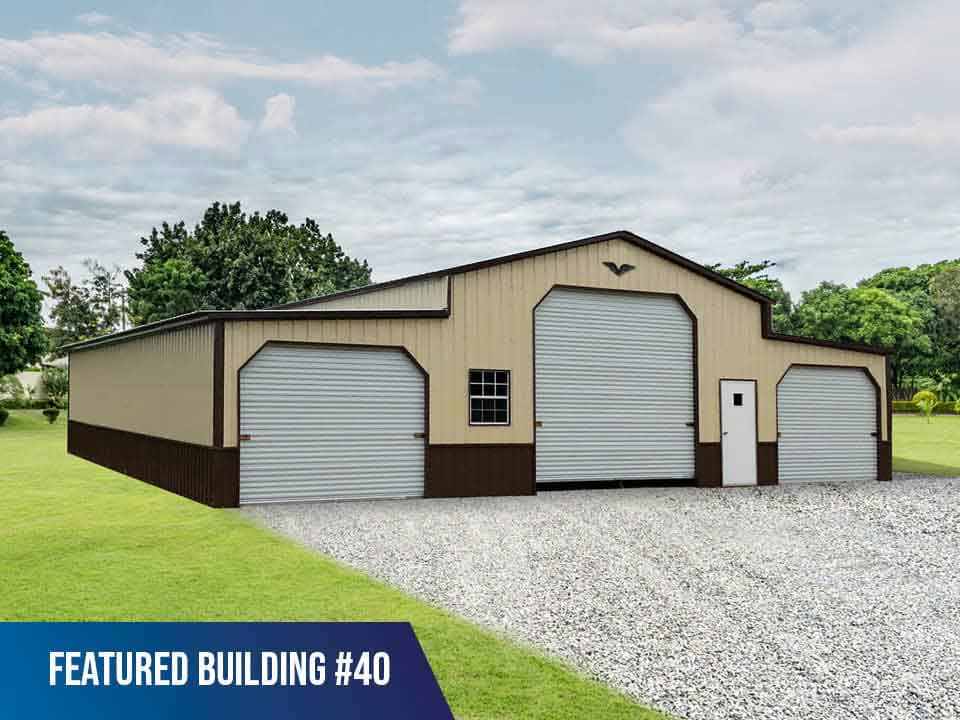
What Are the Benefits of Pre-Engineered Metal Farm Buildings?
From cost-effectiveness and durability to customization options and energy efficiency, discover how installing a new steel building for agricultural needs can reshape the landscape of modern farming for the better.
Cost-effectiveness
The streamlined construction process for metal farm buildings reduces material waste and construction time, ultimately lowering overall project costs. Additionally, the assembly of a steel building typically requires fewer labor hours compared to traditional construction methods, resulting in reduced labor costs.
Durability and Longevity
Steel farming structures are constructed with high-quality steel or metal components that are highly resistant to corrosion, pests, and damage from harsh weather conditions. This durability ensures a long lifespan for the building, providing farmers with a reliable and lasting solution for their agricultural needs.
Customization Options
Pre-fab metal farm buildings offer farmers a high degree of customization. This means that farmers can tailor the design of the building to precisely meet their specific needs. Whether it's adjusting the dimensions and layout, or adding specialized features, these buildings can be adapted to accommodate various agricultural purposes.
Energy Efficiency
Steel pole barns can be equipped with insulation to regulate temperatures, reduce energy consumption, and ensure optimal conditions for various agricultural applications. Some designs incorporate features like skylights and ventilation systems to enhance natural lighting and airflow, reducing the need for artificial lighting and HVAC systems.
Low Maintenance Requirements
The use of durable materials and robust construction methods means that metal agricultural buildings typically require fewer repairs and upkeep over their lifespan compared to traditional wooden buildings. They are also resistant to pests, such as termites, which often plague wooden structures, eliminating the need for pest control measures. Additionally, their resilience to harsh weather conditions further reduces maintenance needs, making them a practical and cost-effective choice for farmers seeking hassle-free infrastructure solutions.
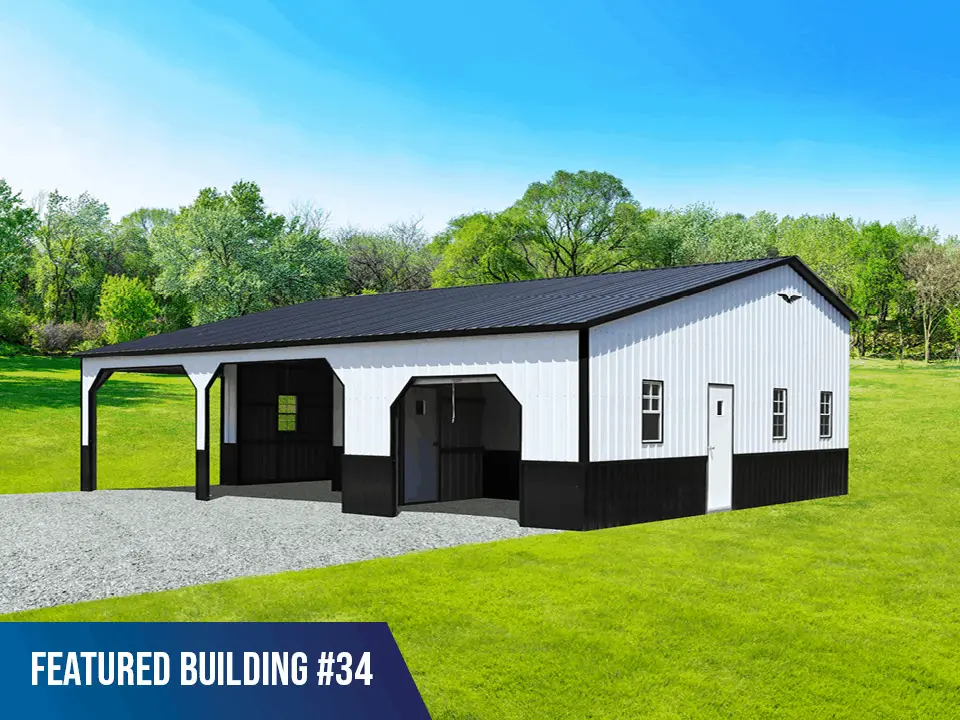
Planning and Designing Your Metal Farm Building
When it comes to planning and designing metal farm buildings, meticulous consideration and thoughtful decision-making are paramount. The success of your agricultural operations often hinges on the functionality and efficiency of your infrastructure. Let's embark on the journey of transforming your pole barn design vision into the reality of a practical and effective metal farm building.
Assessing Your Farm's Needs
Before embarking on the construction of a pre-engineered metal farm building, it's crucial to thoroughly assess your farm's specific needs. This involves evaluating your current and future requirements for storage, livestock housing, equipment, and other farm-related activities.
Consider factors such as the type and size of equipment you have, the number of livestock you intend to house, and the functions the building will serve. Conducting a comprehensive needs assessment ensures that your metal farm building will be designed to meet your operational demands efficiently.
Determining the Building Size and Layout
Once you've identified your farm's needs, the next step is to determine the appropriate size and layout of the metal farm building. The size of the building should accommodate your equipment, livestock, or other intended uses comfortably, with room for growth and future requirements in mind.
Consider factors like the building's height, width, and length. The layout should optimize the use of space, taking into account factors such as the flow of equipment and livestock, access points, and any specific requirements for different sections within the building.
Selecting the Right Features and Accessories
Customization options for a metal agricultural building are abundant, allowing you to tailor the building to your unique needs. Consider features such as doors, windows, ventilation systems, insulation, lighting, and any specialized equipment or fixtures required for your specific agricultural activities.
Additionally, think about security features and safety measures to protect your assets and livestock. Careful selection of these elements ensures that your metal farm building is equipped to serve its intended purpose effectively and efficiently.
Complying with Local Building Codes and Regulations
Compliance with local building codes and regulations is essential when planning and designing your metal farm building. These codes vary by location and may dictate aspects such as building size, setbacks, zoning restrictions, and safety standards. Failing to adhere to these regulations can result in delays, fines, or even the need to modify your building plans.
To avoid these issues, consult with local authorities and building officials to understand the specific requirements for your area. Ensure that your metal farm building design aligns with all relevant codes and regulations, ensuring a smooth permitting and construction process while staying within legal boundaries.
Contact Our Pre-Engineered Metal Farm Building Contractors Today
Ready to turn your vision of a state-of-the-art pre-engineered metal farm building into reality? Don't wait any longer; take the next step towards enhancing your farm operations and securing a durable, cost-effective metal building structure.
Contact our experienced pre-engineered metal building contractors today. The expert pole barn design team from Metal Carports is here to provide expert guidance, answer your questions, and help you get started on your farm-building construction project.
Get in touch with us now by calling 877-517-4422 or filling out the form below to get started.
"*" indicates required fields

