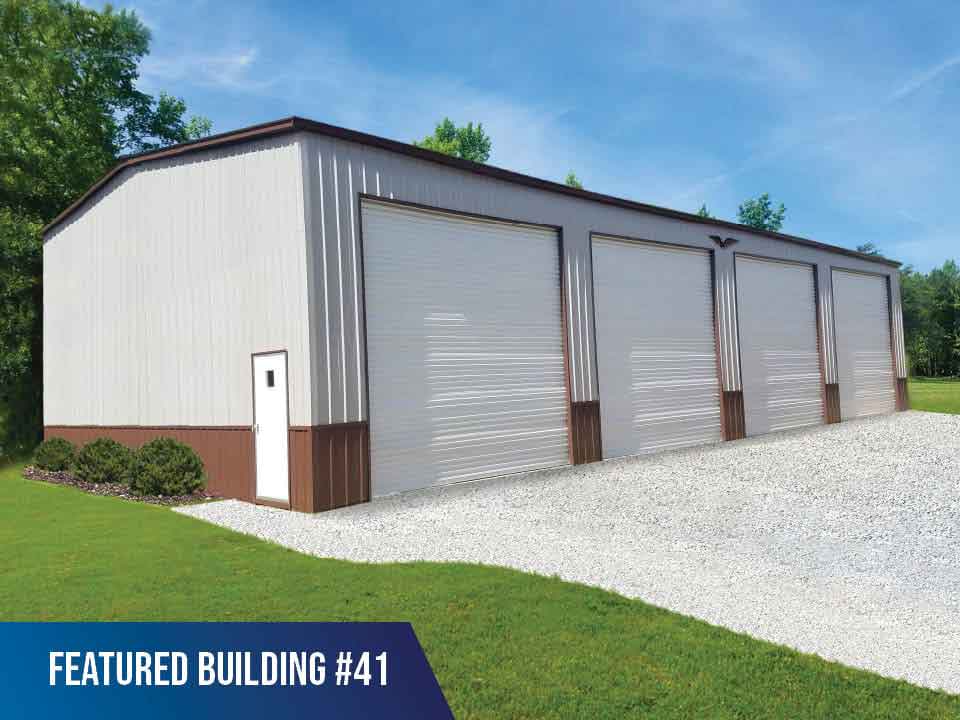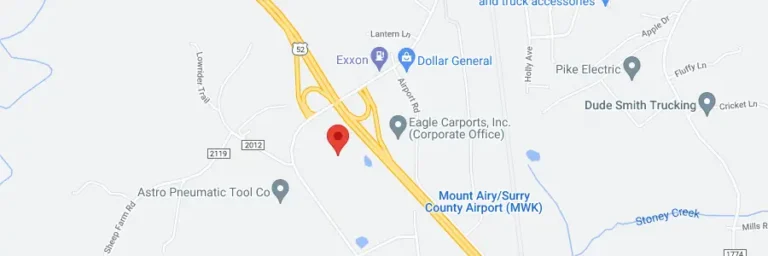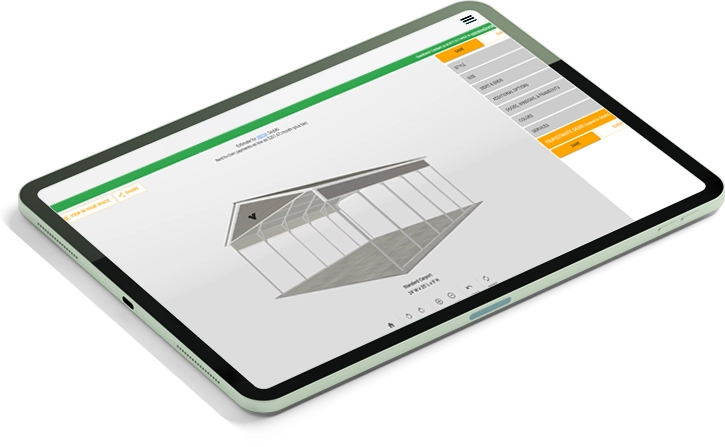RV rooftops are susceptible to the elements because of their flat design. Rain, snow, and…

Whether you're a homeowner seeking to protect your vehicles or a business owner in need of additional storage space, steel buildings have become an increasingly popular and cost-effective solution. However, determining the exact cost of a 40x60 metal building can be a daunting task, as several factors come into play.
Our metal building installation experts from Metal Carports are taking a closer look at the essential aspects related to determining the price of a 40x60 metal building structure.
Overview of Steel and Metal Buildings
Prefab metal buildings have revolutionized the construction industry, offering a versatile and durable alternative to traditional building materials. These structures are engineered using steel as the primary material due to its exceptional strength, flexibility, and cost-effectiveness.
In recent years, the shifting landscape of the economy and transformations in supply chains have given rise to a compelling argument for embracing larger metal buildings as a highly cost-effective alternative to traditional building methods. With fluctuations in material prices and increased scarcity of certain resources, conventional construction has faced mounting challenges in terms of affordability and timely completion.
In contrast, the employment of metal structures offers numerous advantages, such as streamlined fabrication processes, reduced labor costs, and superior material recyclability. Additionally, the flexibility of pre-engineered steel building systems allows for quicker assembly, minimizing downtime and accelerating project delivery.
Advantages of Steel Buildings
One of the most significant advantages of steel building kits is their rapid construction time. Pre-engineered components and standardized designs enable quick assembly, reducing labor costs and project timelines significantly. Additionally, the inherent strength of steel ensures that these buildings can withstand harsh weather conditions, including heavy snow, high winds, and seismic events.
Additionally, metal buildings are highly customizable, allowing owners to tailor the design, size, and features to suit their specific needs. With various roof styles, wall panel options, colors, and accessories available, these structures can blend seamlessly into any environment or architectural theme.
Factors Affecting Metal Building Costs
When considering the construction of a steel building kit, it's essential to understand the various factors that can impact the overall cost of the project.
Size and Dimensions
When deciding the dimensions of metal buildings, larger buildings with more square footage will generally require more materials, increasing the overall expense. Additionally, clear-span designs or buildings with large open spaces demand stronger support systems, which can also impact the budget. Taller structures may also require additional engineering considerations and specialized equipment, adding further to the costs.
Design Complexity
Simple, straightforward designs with standard features are more cost-effective to manufacture and build. On the other hand, intricate architectural elements, non-standard shapes, and customizations can significantly raise the price.
Location and Site Preparation
Shipping and transportation expenses can escalate if the site is located far from the manufacturer's facility. Additionally, local building codes and regulations like a building permit may impact the design and construction process, potentially leading to additional expenses. The site's condition and preparation requirements, such as grading, foundation work, and utility connections, will also influence the overall project cost.
Building Materials
The choice of building materials directly affects the cost and quality of the metal building. High-quality steel and premium materials generally come at a higher price point but offer enhanced durability and longevity.
Customization Options
Customized metal buildings include selecting specific roof styles, color schemes, trim details, and exterior finishes. While these choices allow you to create a personalized look, keep in mind that certain customizations may add to the overall cost.
Additional Features and Accessories
To optimize the functionality of your metal building, you can incorporate additional features and accessories, such as insulation, ventilation systems, windows, and garage doors. While these additions enhance the building's usability and comfort, they also contribute to the overall expenses.
Comparing Steel Buildings to Stick-Built
When it comes to constructing buildings, two primary methods dominate the industry: steel buildings and stick-built construction.
Steel Buildings: Strength and Durability
Steel is an incredibly robust material, capable of withstanding extreme weather conditions, including heavy winds, snow loads, and seismic forces. Unlike wood in stick-built construction, steel is not susceptible to rot, mold, or termite infestations, making it a long-lasting and low-maintenance option. Moreover, steel's non-combustible nature enhances fire resistance, providing added safety and peace of mind.
Metal Buildings: Versatility and Affordability
From residential garages and workshops to commercial warehouses and agricultural barns, metal buildings can be customized to accommodate various needs and sizes. The pre-engineered components and standardized designs contribute to faster construction times, reducing labor costs and project timelines significantly. Additionally, the affordability of metal buildings compared to traditional stick-built construction makes them an attractive option for budget-conscious individuals and businesses.
Limitations of Metal Buildings
Pre-engineered metal buildings typically follow standardized designs, which may limit the level of customization and architectural creativity compared to stick-built construction. Moreover, altering or expanding a metal building after its initial construction can be more challenging and may require additional expertise and costs.
Choosing Between Metal and Stick-Built Buildings
If you prioritize strength, durability, and cost-effectiveness, metal buildings are an excellent choice, particularly for functional, utilitarian spaces. They are particularly well-suited for applications such as storage facilities, workshops, and industrial spaces where durability and affordability are essential.
Calculating the Cost of a 40x60 Metal Building
A 40x60 metal building is a popular choice for various applications, providing ample space and versatility. However, accurately estimating the cost of a steel garage requires careful consideration of several factors.
Estimating the Base Price
On average, the base price for a 40x60 metal building can range from $15,000 to $25,000 or more, but this figure can vary significantly depending on the specifics of your project, manufacturer, type of building, and materials used.
Adding Extra Expenses
When estimating the total cost of your metal building, consider additional expenses that may not be included in the base price.
These can include:
- Foundation and site work costs
- Delivery and installation charges
- Permitting and inspection fees
- Interior and exterior finishes
Financing Options
Given the significant investment required for a 40x60 metal building, exploring financing options is essential. Some manufacturers may offer financing plans or leasing options to help you manage the upfront cost. Additionally, traditional financing methods, such as loans or lines of credit, can be used to fund your project.
Benefits of Investing in a 40x60 Metal Garage
Investing in a 40x60 metal garage can be a wise decision with a multitude of benefits. As an ideal solution for both residential and commercial needs, metal garages offer a range of advantages that make them stand out among traditional construction options.
Cost-Effectiveness and Long-Term Savings
Compared to conventional building materials like wood or brick, metal garages generally come at a more affordable price point. Pre-engineered metal building components and standardized designs reduce manufacturing costs, making them an economical option.
Durability and Resistance to Elements
The inherent strength of steel buildings ensures that these structures can endure heavy snow loads, high winds, and even seismic activity. Unlike traditional building materials that are prone to deterioration over time, metal garages retain their structural integrity for decades, providing a reliable and long-lasting shelter for your vehicles and belongings.
Quick Construction Time
Pre-engineered components of steel buildings are manufactured off-site, streamlining the construction process. This means shorter project timelines and reduced labor costs compared to stick-built alternatives.
Versatility and Customization
Whether you need a spacious residential garage, a workshop, or a commercial storage facility, a 40x60 metal garage can be tailored to meet your specific requirements. The wide range of customization options allows you to choose the roof style, color, insulation, and various features to suit your preferences and needs.
How Much Does a 40x60 Metal Building Cost on Average?
The cost of a 40x60 metal building can vary depending on several factors, including the manufacturer, location, customization options, and additional features. On average, the base price for a 40x60 metal building can range from $15,000 to $25,000 or more. However, this is just a general estimate, and the final cost could be higher or lower based on your specific project requirements and chosen features.
To get a more accurate estimate, it is best to consult with reputable metal building suppliers and contractors who can provide you with detailed quotes based on your specific needs and location.
Can I Customize the Design of My Metal Building?
Yes, one of the significant advantages of choosing a metal building is the high level of customization it offers. You can choose from different roof styles, wall panels, color schemes, doors, windows, and other accessories to create a metal building that aligns with your functional requirements and matches your aesthetic preferences.
What are the Maintenance Requirements for a Steel Building?
Steel buildings are known for their low maintenance requirements, making them an attractive option for those seeking durable and hassle-free structures.
Regular maintenance tasks for prefabricated steel buildings typically include:
- Periodically cleaning the exterior surface of the building to remove dirt, dust, and debris.
- Regularly inspecting the building for any signs of damage, including corrosion, loose fasteners, or worn-out components.
- Repainting may be necessary after several years to maintain the building's appearance and protect it from corrosion.
- If your steel building has gutters, ensure they are cleaned and free from debris to prevent water damage and clogging.
- If the building is insulated, check for any damage to the insulation, which can affect energy efficiency.
Use Metal Carports 3D Design Tool or Call to Request a Free Quote for Your 40x60 Metal Building Today!
Take the first step towards realizing your dream of installing a 40x60 metal building today. Whether you're envisioning a sturdy garage, a functional workshop, or a versatile storage space, Metal Carports has the perfect solution for you.
Don't hesitate to use our intuitive 3D Design Tool to bring your vision to life with just a few clicks. Alternatively, if you prefer personalized guidance, give us a call to request a free quote for your customized metal building. Our team of experts is eager to assist you and provide valuable insights to ensure your metal building project is a resounding success.
Contact Metal Carports today by calling us at 877-517-4422 or filling out the contact form below to get started.
"*" indicates required fields


